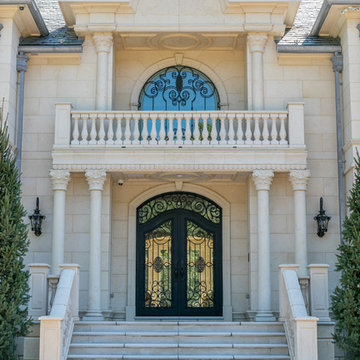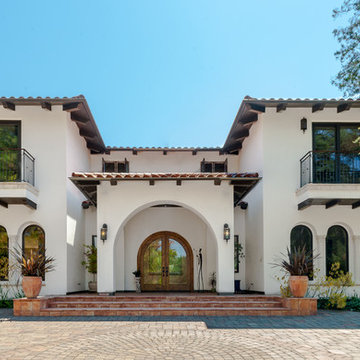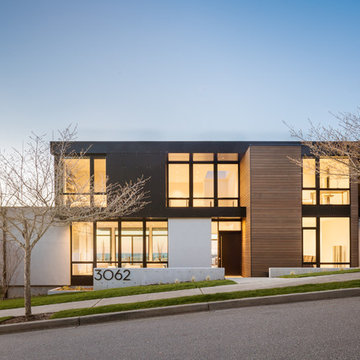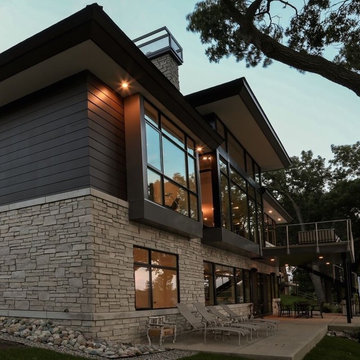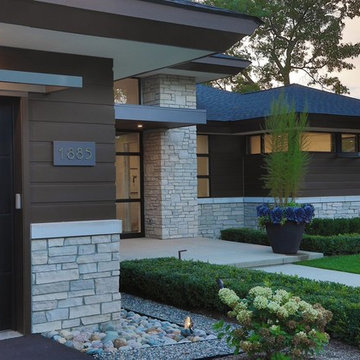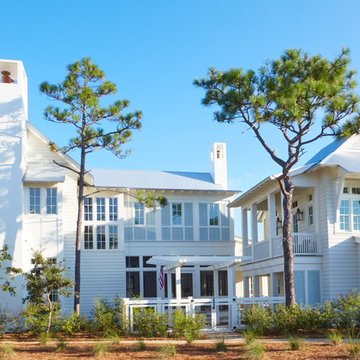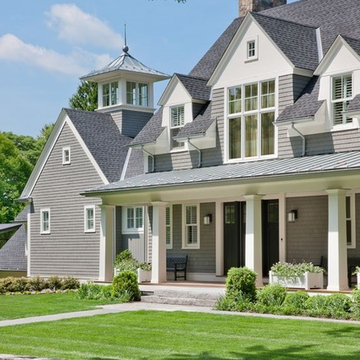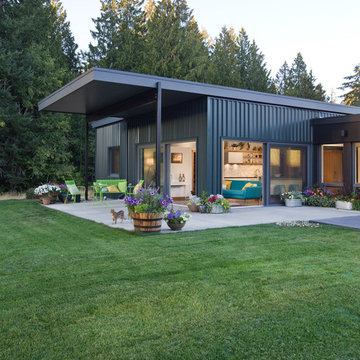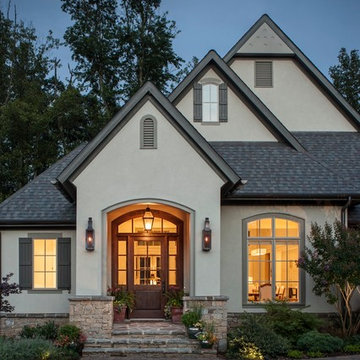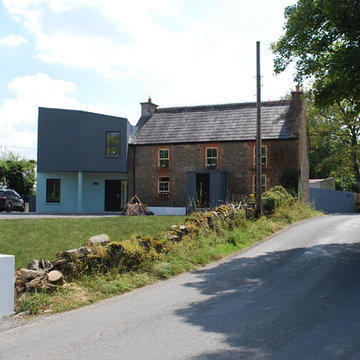Billeder af husfacader
Sorteret efter:
Budget
Sorter efter:Populær i dag
1401 - 1420 af 1.479.762 billeder
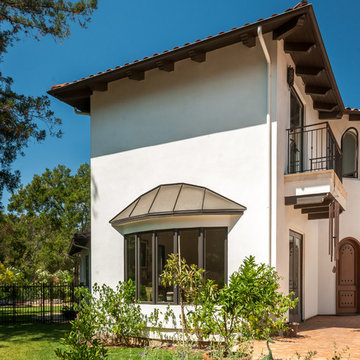
The bay windows of the living room have full view of the garden and lush backyard landscape.
Find den rigtige lokale ekspert til dit projekt
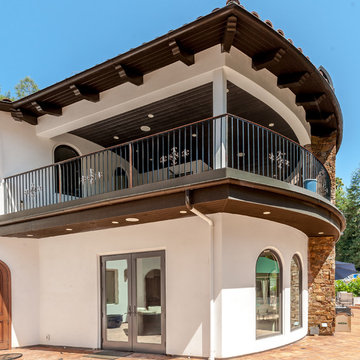
This close up view of the master suite balcony shows the curved wall of the house, an elegant touch that adds additional space to the balcony.
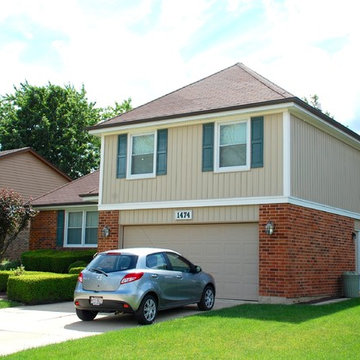
This Wheaton, IL Split-Level Style Home was remodeled by Siding & Windows Group with James HardiePlank Select Cedarmill Lap and HardiePanel Vertical Siding in ColorPlus Technology Color Navajo Beige and HardieTrim Smooth Boards in ColorPlus Technology Color Arctic White.
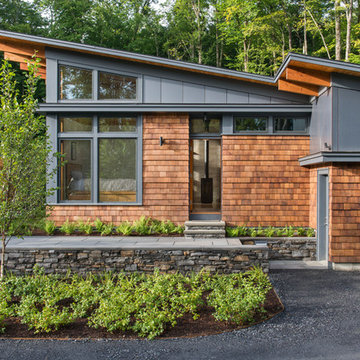
The guesthouse of our Green Mountain Getaway follows the same recipe as the main house. With its soaring roof lines and large windows, it feels equally as integrated into the surrounding landscape.
Photo by: Nat Rea Photography
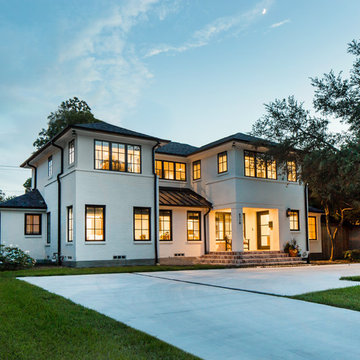
The bright white brick and stucco exterior is greatly accented by the aluminum clad black windows, standing seam metal roof and half-round gutters and downspouts.
Ken Vaughan - Vaughan Creative Media

Adrian Ozimek / Ozimek Photography
Architectural Designer: Fine Lines Design
Builder: Day Custom Homes
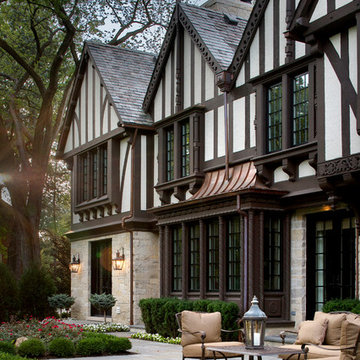
Precise matching of each exterior Tudor detail – after additions in three separate directions - from stonework to slate to stucco.
Photographer: Michael Robinson
Architect: GTH Architects
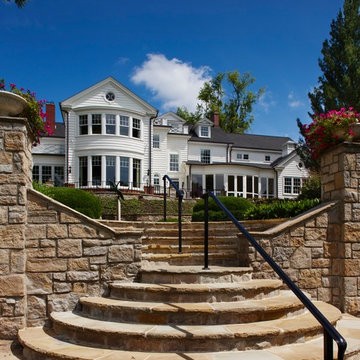
Services included Architectural Design, Hardscape Design and partial Interior Design assistance.
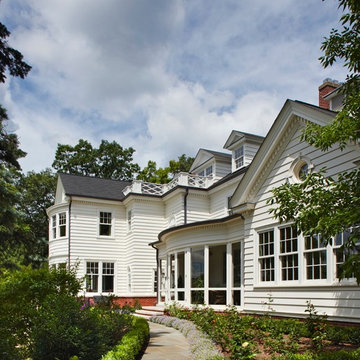
Services included Architectural Design, Hardscape Design and partial Interior Design assistance.
Billeder af husfacader
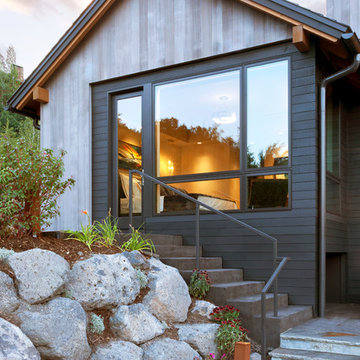
The Master Suite and patio step up the hill to conform to the topography of the site and to create a more private space.
Photographer: Emily Minton Redfield
71
