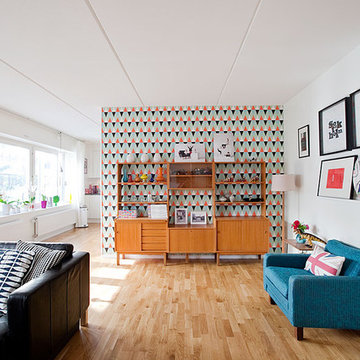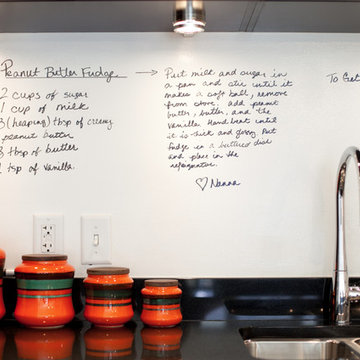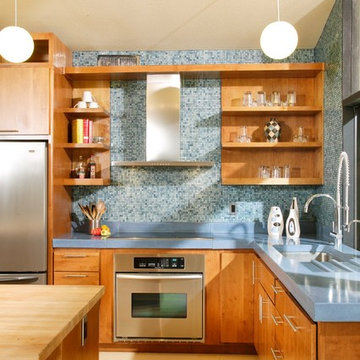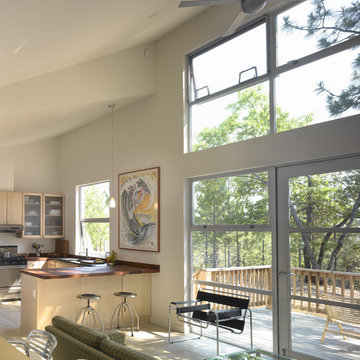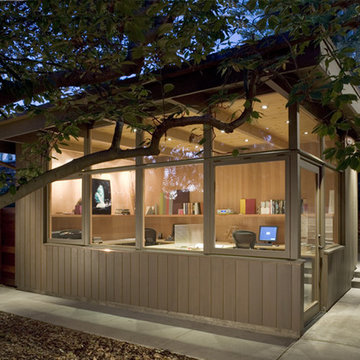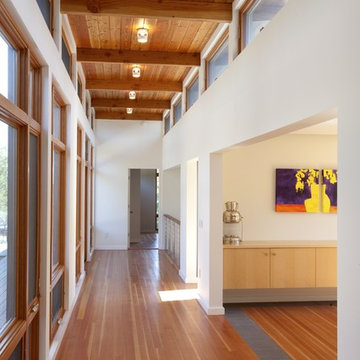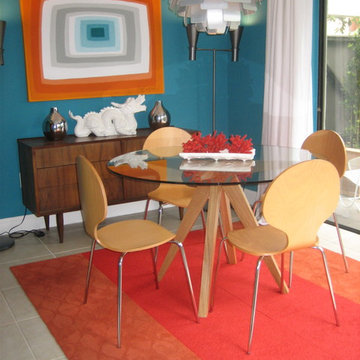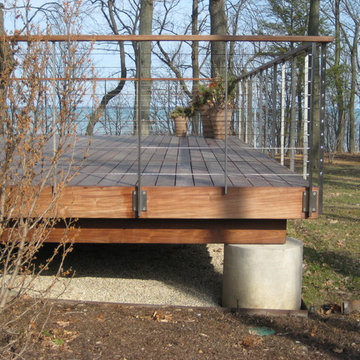298.114 billeder af retro design og indretning

View towards aquarium with wood paneling and corrugated perforated metal ceiling and seating with cowhide ottomans.
photo by Jeffery Edward Tryon
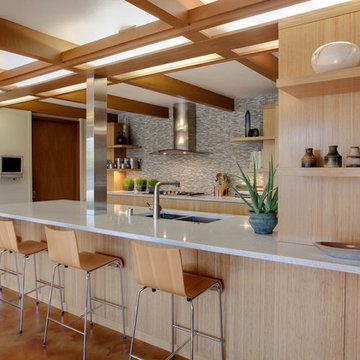
Kitchen space was entirely remodeled with new bamboo cabinetry, tile, appliances and new organization
Find den rigtige lokale ekspert til dit projekt
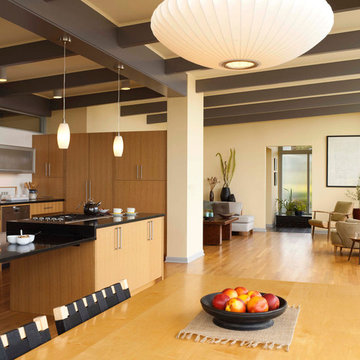
Architect: Carol Sundstrom, AIA
Accessibility Consultant: Karen Braitmayer, FAIA
Interior Designer: Lucy Johnson Interiors
Contractor: Phoenix Construction
Cabinetry: Contour Woodworks
Custom Sink: Kollmar Sheet Metal
Photography: © Kathryn Barnard
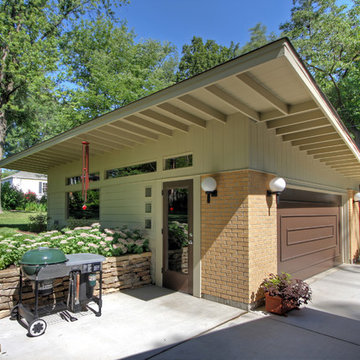
A renowned St. Louis mid-century modern architect's home in St. Louis, MO is now owned by his son, who grew up in the home. The original detached garage was failing.
Mosby architects worked with the architect's original drawings of the home to create a new garage that matched and echoed the style of the home, from roof slope to brick color. Several pieces from the original garage were salvaged to be used on and around the new detached garage. New landscaping was part of this design-build project by Mosby Building Arts.
Photos by Mosby Building Arts.
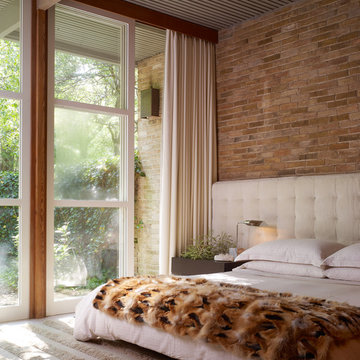
Renovation and Energy retrofit of a single family home designed by noted Texas Architect O'Neil Ford.
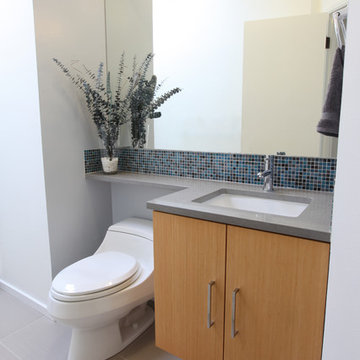
Guest bathroom. Very airy and light.
Gray Caesarstone quartz counter, American Standard faucet, glass mosaic tile (Daltile - City lights), taupe 12 x 24 porcelain floor (tierra Sol, English bay collection), bamboo cabinet, Georges Kovacs wall sconces, wall mirror
Photo credit: Jonathan Solomon - http://www.solomonimages.com/
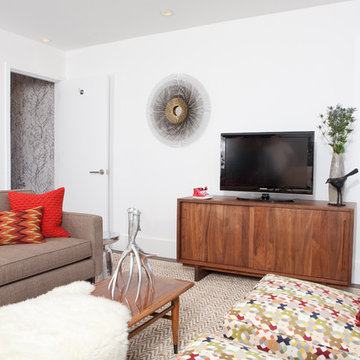
Existing Room and Board furniture set the scheme for this 1950's renovation. Custom desk in a red lacquer finish and solid walnut top help anchor the room and provide an excellent backdrop to the beige sofa.
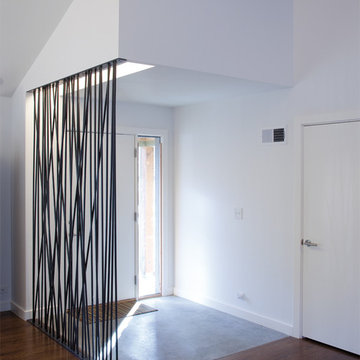
Ranch Lite is the second iteration of Hufft Projects’ renovation of a mid-century Ranch style house. Much like its predecessor, Modern with Ranch, Ranch Lite makes strong moves to open up and liberate a once compartmentalized interior.
The clients had an interest in central space in the home where all the functions could intermix. This was accomplished by demolishing the walls which created the once formal family room, living room, and kitchen. The result is an expansive and colorful interior.
As a focal point, a continuous band of custom casework anchors the center of the space. It serves to function as a bar, it houses kitchen cabinets, various storage needs and contains the living space’s entertainment center.
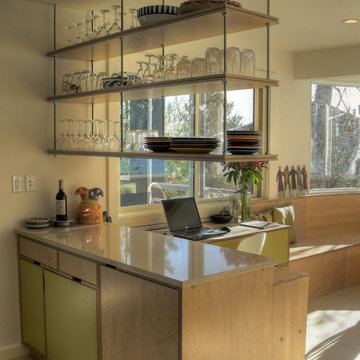
cabinets made by Kerf Design
site built hanging shelves
Contractor: Blue Spruce Construction
298.114 billeder af retro design og indretning
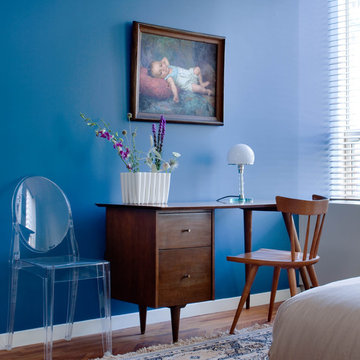
Renovation of a condo in the renowned Museum Tower bldg for a second generation owner looking to update the space for their young family. They desired a look that was comfortable, creating multi functioning spaces for all family members to enjoy, combining the iconic style of mid century modern designs and family heirlooms.
40



















