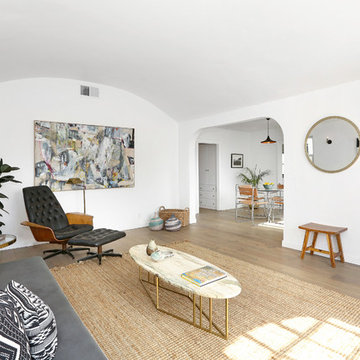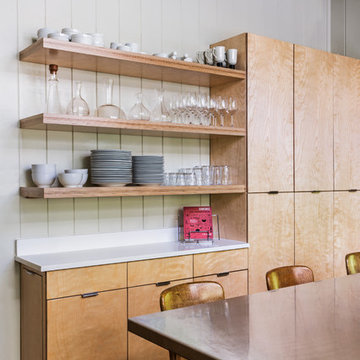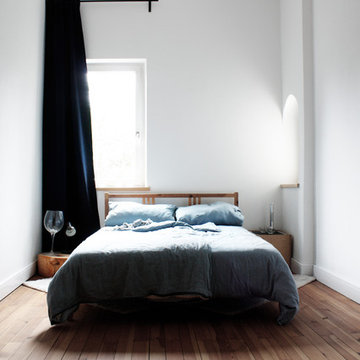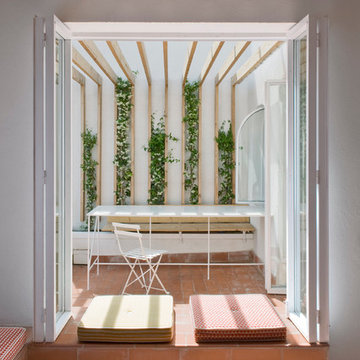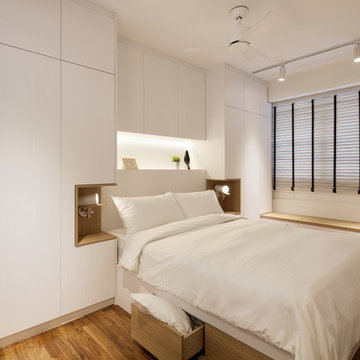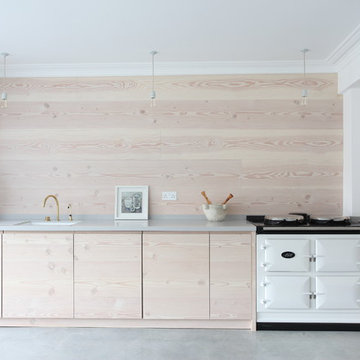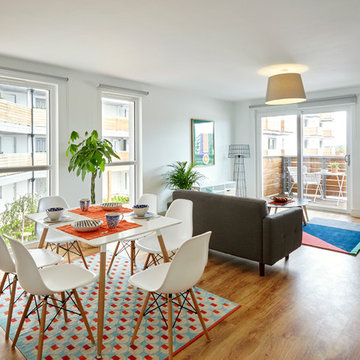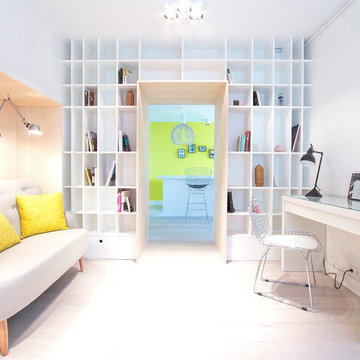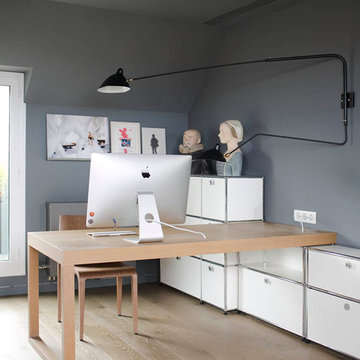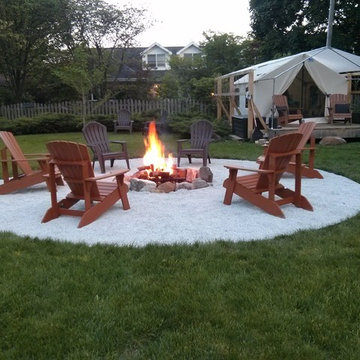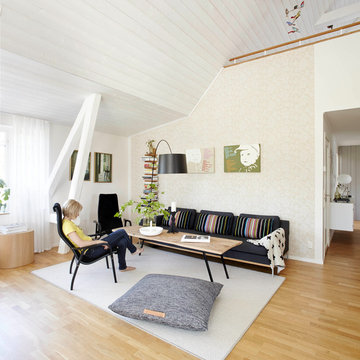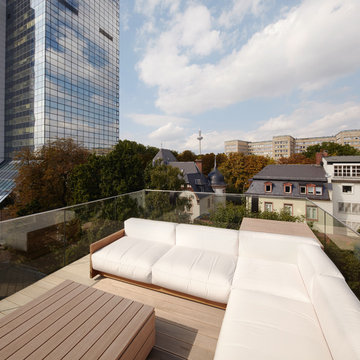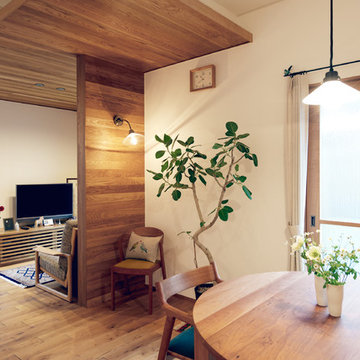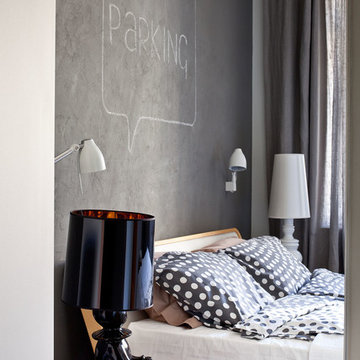342.177 billeder af skandinavisk design og indretning
Find den rigtige lokale ekspert til dit projekt
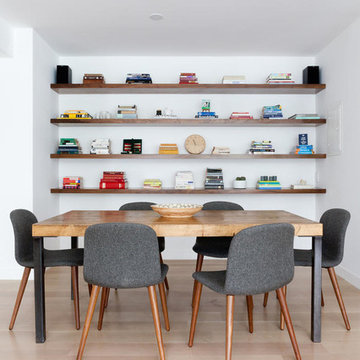
We love the library look for a dining area. Floating bookshelves keep the room open while providing ample space to display books, photographs, and objects. The dining chairs are the Bacco chairs from DWR.
Photo: Amy Bartlam
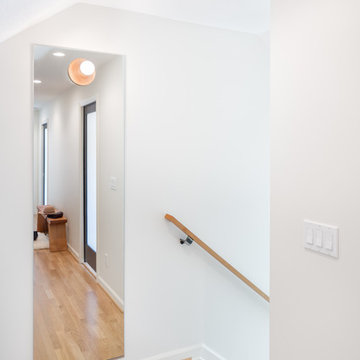
This hallway was part of a larger remodel of an attic space which included the hall, master bedroom, bathroom and nursery. The hallway borrows light from adjacent rooms through frosted glass-inset doors. The large frameless dressing mirror with Aurora Lamp from The Good Flock both extends the space and reflects light from the stairway below.
All photos: Josh Partee Photography
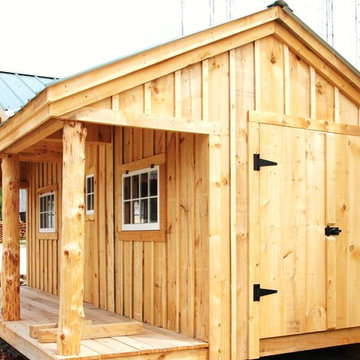
Excerpt via our website ~ The Gibraltar Cabin is a clever little cabin design that includes a porch with a very attractive eye-catching barrel arch at the entrance. The single door is complimented by an additional five foot wide double door on the gable end. The elegant country charm is achieved with the large barn sash windows and rustic board and batten siding and is protected by a green corrugated metal roof.
The post and beam frame makes this cabin a strong backyard out-building. A sturdy interior work bench has also been included. This rugged and attractive design is beautiful from the front view. This versatile design can be configured for many uses. It will make a perfect cabin, tiny house, getaway retreat, art studio, home office, garden or potting shed, kids playhouse, a pool house. Fitted with large double doors, the Gibraltar cabin is very capable of handling all your storage needs.
Any of our buildings can be customized to fit all of your needs. We offer insulation, plumbing and electrical packages; alternative choices for roofing, siding, flooring, windows, and doors; and other custom options such as built-in storage, decorative arches, cupolas, painting, staining, and flower boxes. Take a look at what we have to offer on our Options Pricing page or give our design team a call for a quote.
The basic model of this style is available as cabin kits (estimated assembly time - 2 people, 32 hours), diy micro cottage house plans, or fully assembled micro cabins.
Picture shows optional skinned hemlock posts.

We had just completed work on the neighbours house when the owner of this property approved us to refurbish their ground and basement floors. This is a beautiful property in a conservation area and a project that was really rewarding. We gutted the basement and lowered the floor level providing more height and light into the basement. All the joinery is bespoke through out.
Jake Fitzjones Photography Ltd
342.177 billeder af skandinavisk design og indretning
32



















