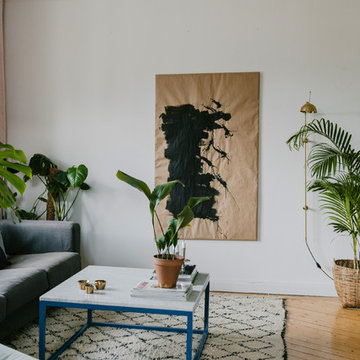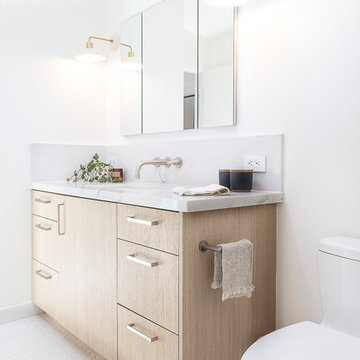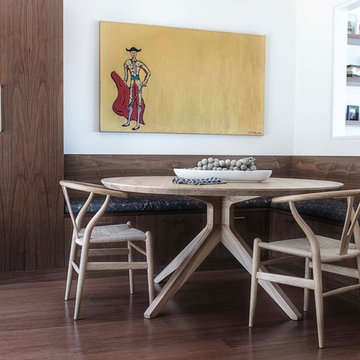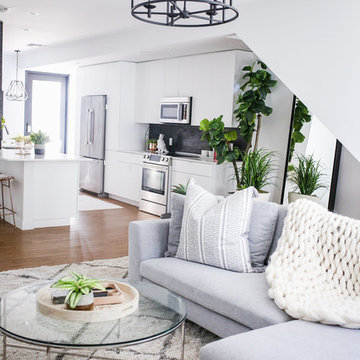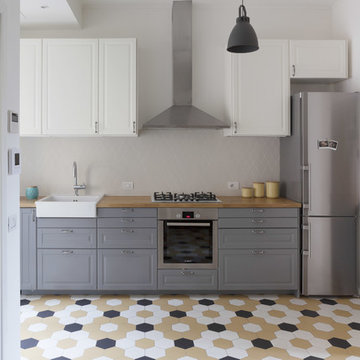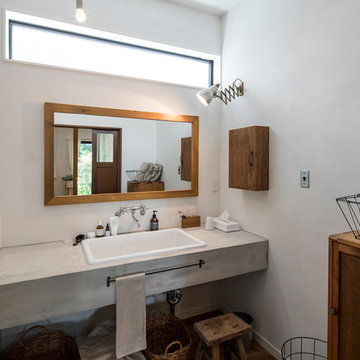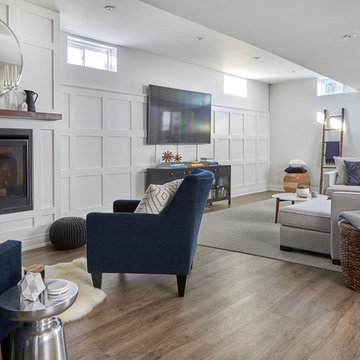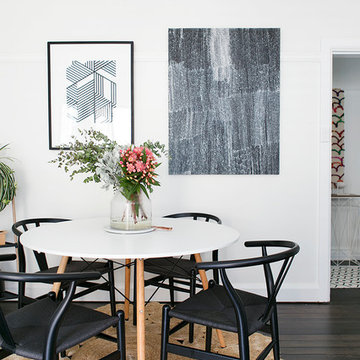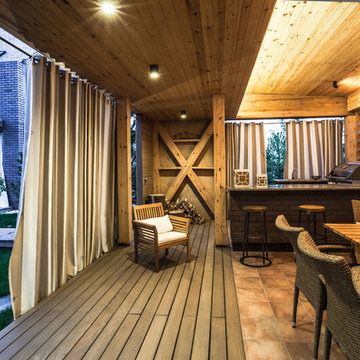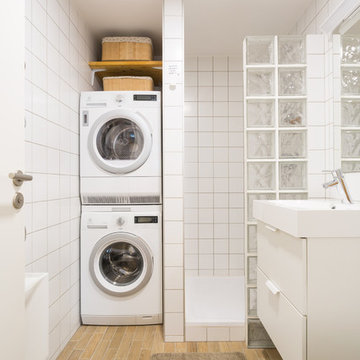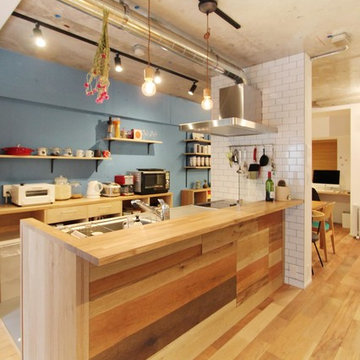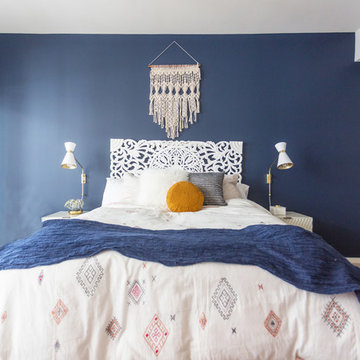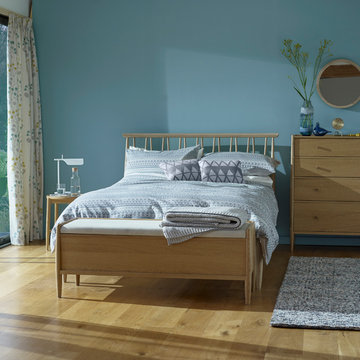342.477 billeder af skandinavisk design og indretning
Find den rigtige lokale ekspert til dit projekt

Mary’s floor-through apartment was truly enchanting . . . except for the tiny kitchen she’d inherited. It lacked a dishwasher, counter space or any real storage, items that have all been addressed in the makeover. Now the kitchen is as cheerful and bright as the rest of the home.

I built this on my property for my aging father who has some health issues. Handicap accessibility was a factor in design. His dream has always been to try retire to a cabin in the woods. This is what he got.
It is a 1 bedroom, 1 bath with a great room. It is 600 sqft of AC space. The footprint is 40' x 26' overall.
The site was the former home of our pig pen. I only had to take 1 tree to make this work and I planted 3 in its place. The axis is set from root ball to root ball. The rear center is aligned with mean sunset and is visible across a wetland.
The goal was to make the home feel like it was floating in the palms. The geometry had to simple and I didn't want it feeling heavy on the land so I cantilevered the structure beyond exposed foundation walls. My barn is nearby and it features old 1950's "S" corrugated metal panel walls. I used the same panel profile for my siding. I ran it vertical to math the barn, but also to balance the length of the structure and stretch the high point into the canopy, visually. The wood is all Southern Yellow Pine. This material came from clearing at the Babcock Ranch Development site. I ran it through the structure, end to end and horizontally, to create a seamless feel and to stretch the space. It worked. It feels MUCH bigger than it is.
I milled the material to specific sizes in specific areas to create precise alignments. Floor starters align with base. Wall tops adjoin ceiling starters to create the illusion of a seamless board. All light fixtures, HVAC supports, cabinets, switches, outlets, are set specifically to wood joints. The front and rear porch wood has three different milling profiles so the hypotenuse on the ceilings, align with the walls, and yield an aligned deck board below. Yes, I over did it. It is spectacular in its detailing. That's the benefit of small spaces.
Concrete counters and IKEA cabinets round out the conversation.
For those who could not live in a tiny house, I offer the Tiny-ish House.
Photos by Ryan Gamma
Staging by iStage Homes
Design assistance by Jimmy Thornton
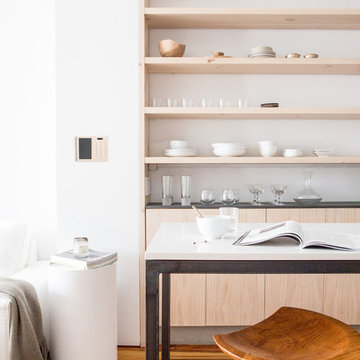
Ideas for Setting “Scenes” Using Brilliant
Homework
-Music: Mozart
-Temperature: 72 degrees
-Lighting: 100%
-Moving Photo: Earth
Date Night
-Music: John Mayer
-Temperature: 78 degrees (or go low for a cuddle excuse ;) )
-Lighting: 60%
-Motion Art: Fire Place
Game Night
-Music: Phoenix
-Temperature: 75 degrees
-Lighting: 80%
-Motion Art: Dice
Monday-Friday Morning
-Music: Beyonce
-Temperature: 72 degrees
-Lighting: Slowly dim the lights up to 100%
-Motion Art: Inspiring Quote
Sunday Brunch:
-Music: Vance Joy
-Temperature: 75 degrees
-Lighting: 95%
-Motion Art: Sun
There are an infinite number of combinations you can create using Scenes! Check out our blog to learn more: https://www.brilliant.tech/blogs/blog/the-brilliant-control-how-scenes-work
Photo Credit: Aubrie Pick (Please contact Aubrie for information on other products)
https://www.houzz.com/user/aubrie-pick
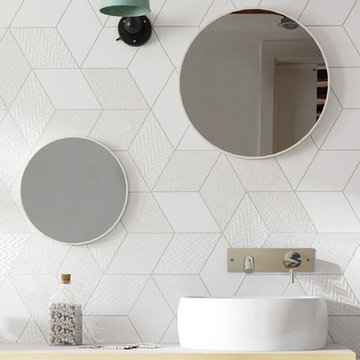
Brand: Equipe Ceramicas | Collection: Rhombus | Country of Origin: Spain | Dimension: 140 x 125 (mm)
342.477 billeder af skandinavisk design og indretning
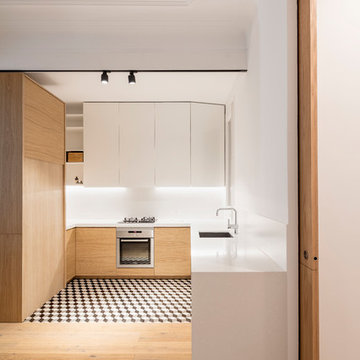
Sobre la base del blanco y el abedul y, para darle mayor resistencia a la zona de trabajo, se apostó por un elegante y divertido suelo hidráulico. Los muebles de almacenaje quedan totalmente disimulados. Otro elemento destacable son las puertas, hechas en abedul, son correderas y escondidas entre paredes. Son útiles y nunca un estorbo.
60




















