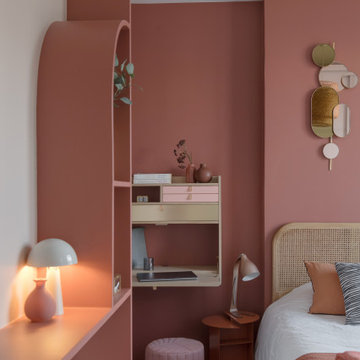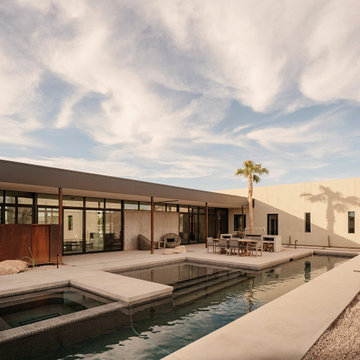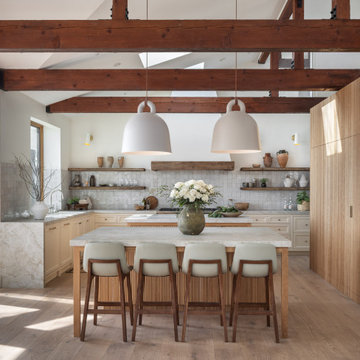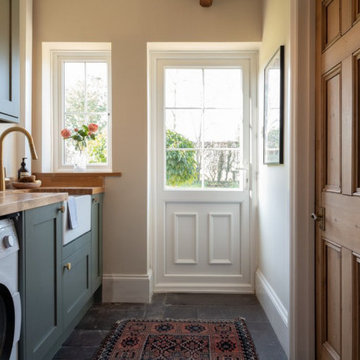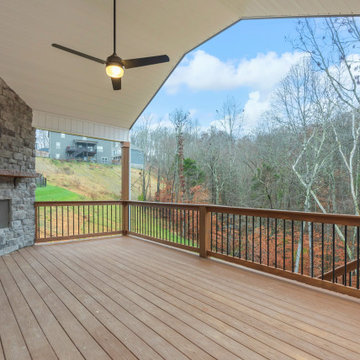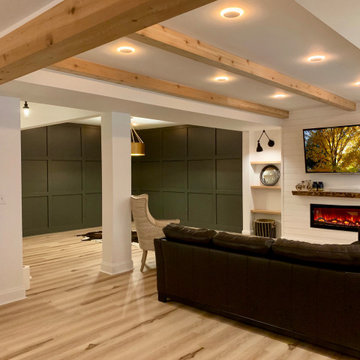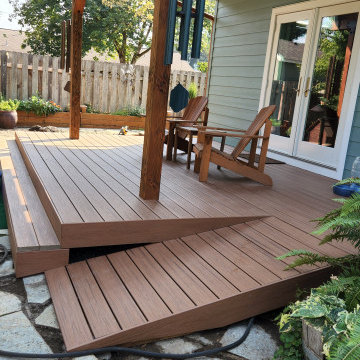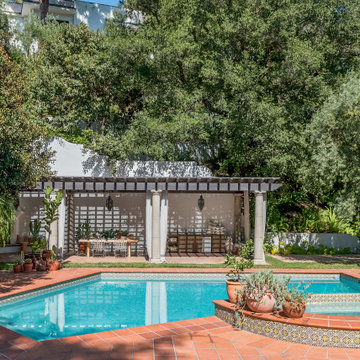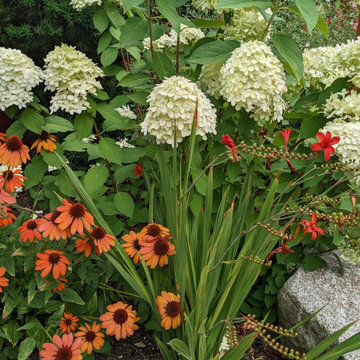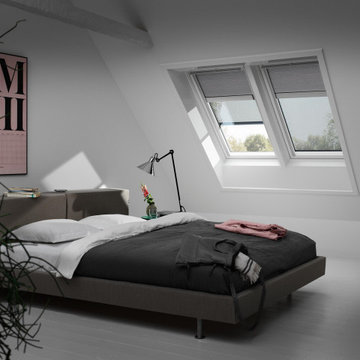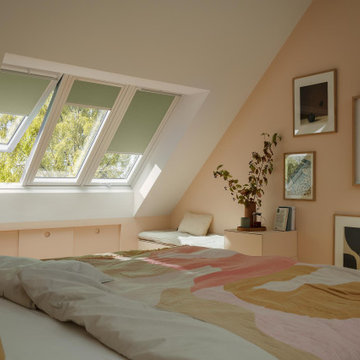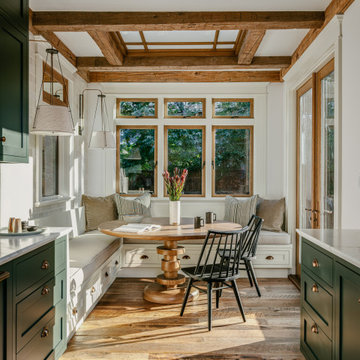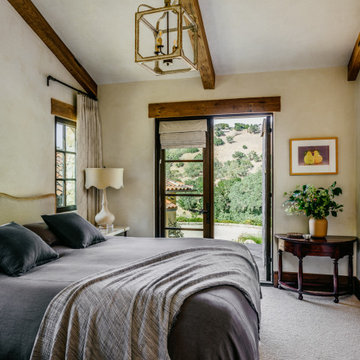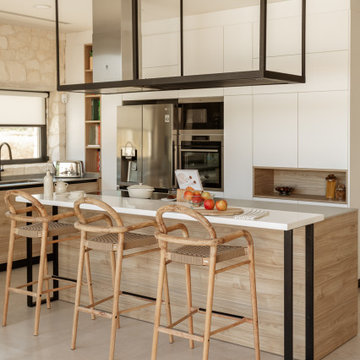657.105 billeder af amerikansk design og indretning

The 100-year old home’s kitchen was old and just didn’t function well. A peninsula in the middle of the main part of the kitchen blocked the path from the back door. This forced the homeowners to mostly use an odd, U-shaped corner of the kitchen.
Design objectives:
-Add an island
-Wow-factor design
-Incorporate arts and crafts with a touch of Mid-century modern style
-Allow for a better work triangle when cooking
-Create a seamless path coming into the home from the backdoor
-Make all the countertops in the space 36” high (the old kitchen had different base cabinet heights)
Design challenges to be solved:
-Island design
-Where to place the sink and dishwasher
-The family’s main entrance into the home is a back door located within the kitchen space. Samantha needed to find a way to make an unobstructed path through the kitchen to the outside
-A large eating area connected to the kitchen felt slightly misplaced – Samantha wanted to bring the kitchen and materials more into this area
-The client does not like appliance garages/cabinets to the counter. The more countertop space, the better!
Design solutions:
-Adding the right island made all the difference! Now the family has a couple of seats within the kitchen space. -Multiple walkways facilitate traffic flow.
-Multiple pantry cabinets (both shallow and deep) are placed throughout the space. A couple of pantry cabinets were even added to the back door wall and wrap around into the breakfast nook to give the kitchen a feel of extending into the adjoining eating area.
-Upper wall cabinets with clear glass offer extra lighting and the opportunity for the client to display her beautiful vases and plates. They add and an airy feel to the space.
-The kitchen had two large existing windows that were ideal for a sink placement. The window closest to the back door made the most sense due to the fact that the other window was in the corner. Now that the sink had a place, we needed to worry about the dishwasher. Samantha didn’t want the dishwasher to be in the way of people coming in the back door – it’s now in the island right across from the sink.
-The homeowners love Motawi Tile. Some fantastic pieces are placed within the backsplash throughout the kitchen. -Larger tiles with borders make for nice accent pieces over the rangetop and by the bar/beverage area.
-The adjacent area for eating is a gorgeous nook with massive windows. We added a built-in furniture-style banquette with additional lower storage cabinets in the same finish. It’s a great way to connect and blend the two areas into what now feels like one big space!
Find den rigtige lokale ekspert til dit projekt
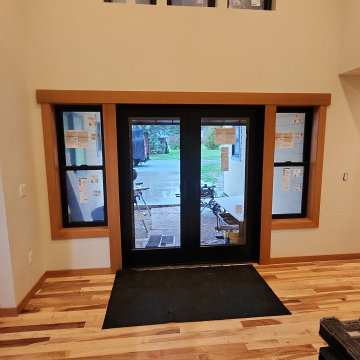
Pre-hung doors, bypass doors, pocket doors and pre-finished fir base and case in this beautifull craftsman addition on Camano Island.
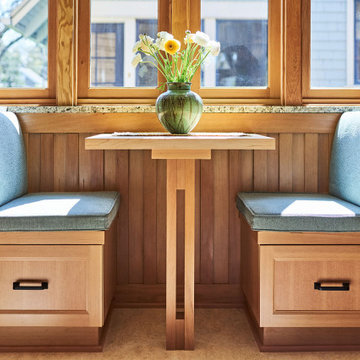
Arts and Crafts kitchen remodel in turn-of-the-century Portland Four Square, featuring a custom built-in eating nook, five-color inlay marmoleum flooring, maximized storage, and a one-of-a-kind handmade ceramic tile backsplash.
Photography by Kuda Photography
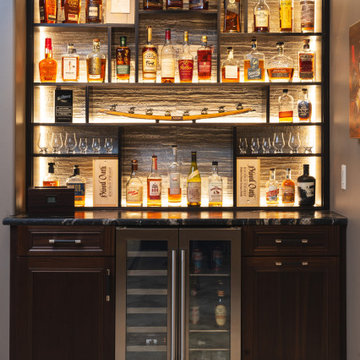
We made this fully custom bourbon bar centered around a display piece from America's oldest distillery. The wallcovering gives the impression of petrified wood, and lighting behind the shelves accentuates its texture and illuminates the warm hues of bourbon. Ebony shelving and dark stained cabinets exemplify the basement mancave aesthetic. The unit's colors and textures are fully realized in the granite bar top featuring large chunks of quartz, erratic veining, and a brushed leather finish
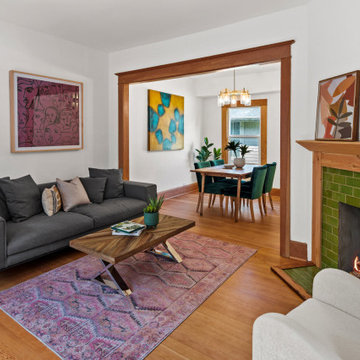
The heritage details of the home remain ever present including wood casings and an emerald fireplace, all of which are accentuated by the newly restored original Douglas Fir floors. This heritage home circa 1913 is a great example of how we can restore old hardwood floors and turn a traditional turn of the century home into an updated character home with modern spaces.
657.105 billeder af amerikansk design og indretning
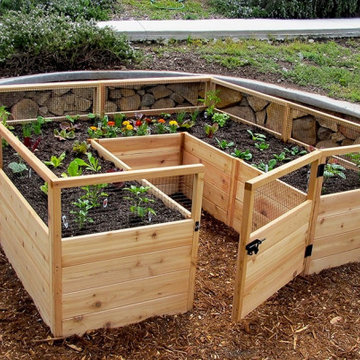
OLT’s 8 x 8 Raised Garden Bed Kit takes ‘Urban Gardening’ to a whole new level! Big in size and easy to access from all sides makes growing crops for a family of 4 or more a breeze!
https://outdoorlivingtoday.com/product/raised-garden-bed-kit-8x8/
5



















