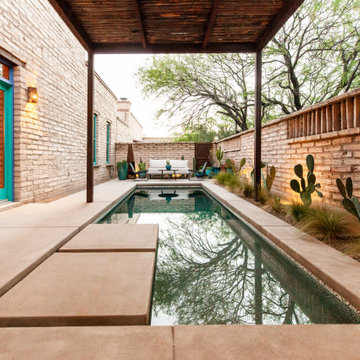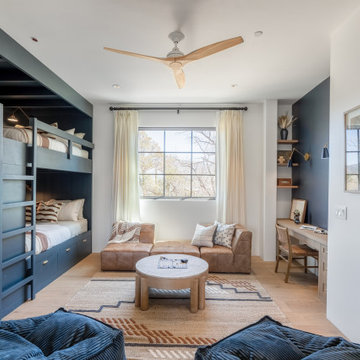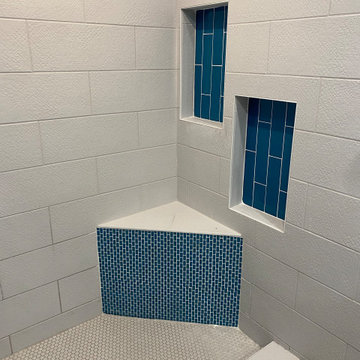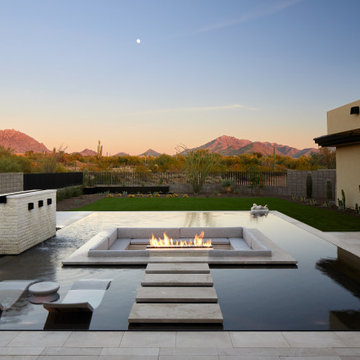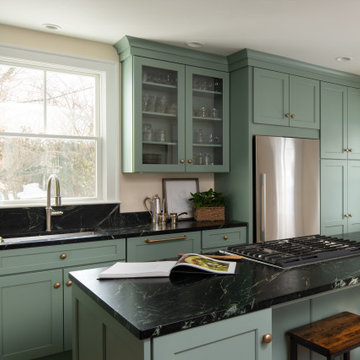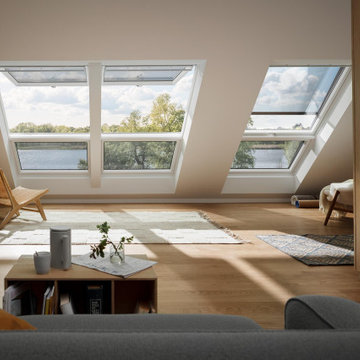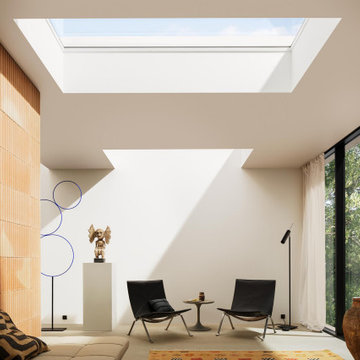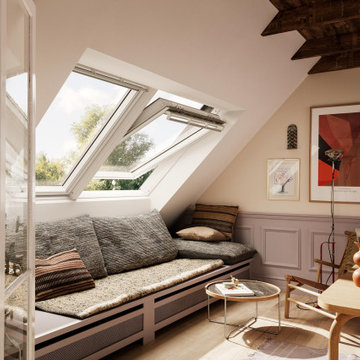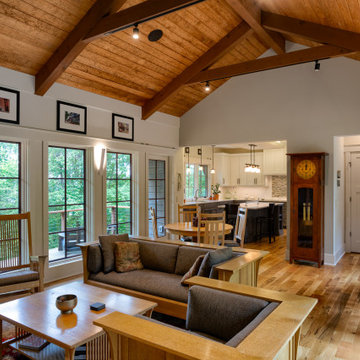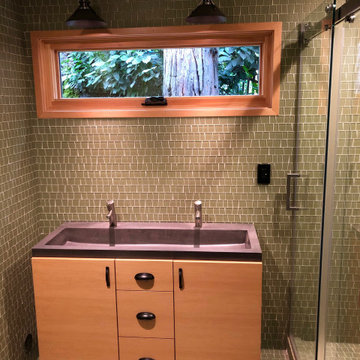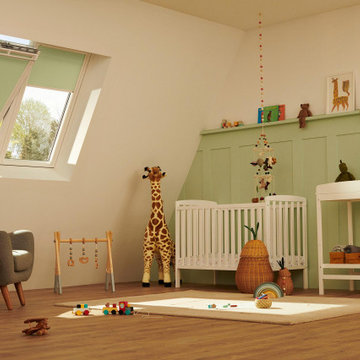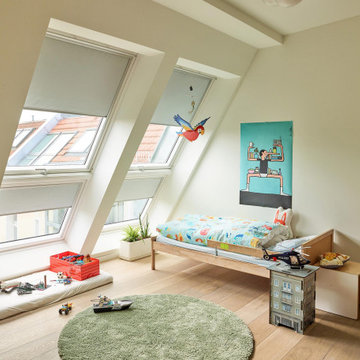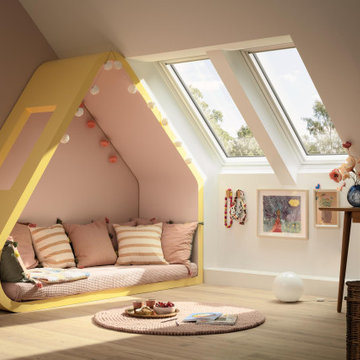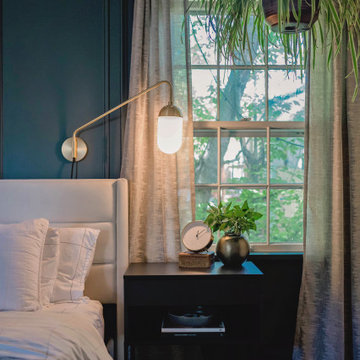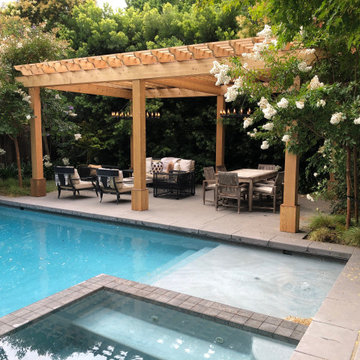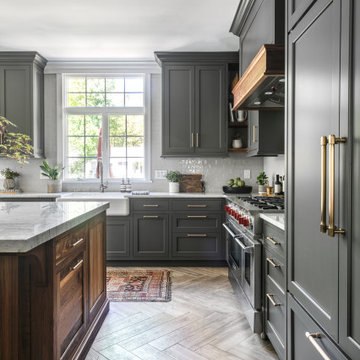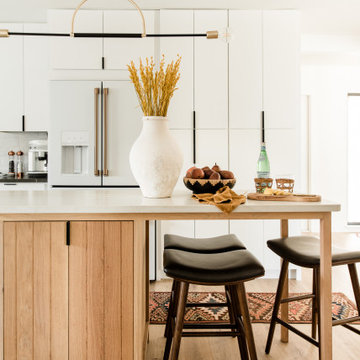657.105 billeder af amerikansk design og indretning
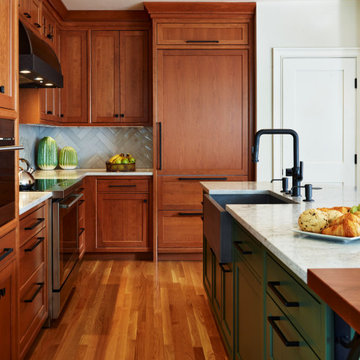
Slice of a kitchen with dual-toned redwood and forest green cabinetry, Moorland Fog Caesarstone quartz countertops, slate farmhouse sink, and paneled appliances.
Find den rigtige lokale ekspert til dit projekt
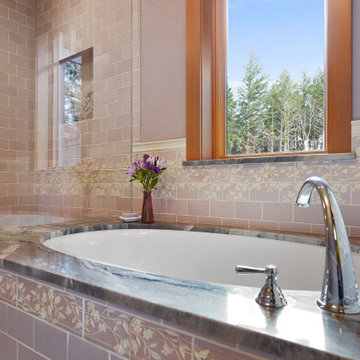
This custom home, sitting above the City within the hills of Corvallis, was carefully crafted with attention to the smallest detail. The homeowners came to us with a vision of their dream home, and it was all hands on deck between the G. Christianson team and our Subcontractors to create this masterpiece! Each room has a theme that is unique and complementary to the essence of the home, highlighted in the Swamp Bathroom and the Dogwood Bathroom. The home features a thoughtful mix of materials, using stained glass, tile, art, wood, and color to create an ambiance that welcomes both the owners and visitors with warmth. This home is perfect for these homeowners, and fits right in with the nature surrounding the home!
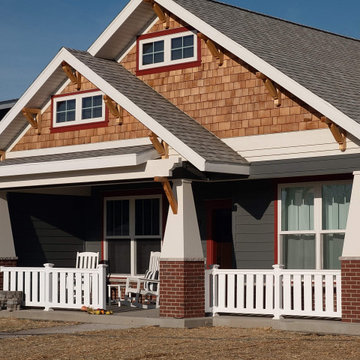
Custom built to the customers desire to have one of these classic Craftsman Bungalow homes. Popular from the early 1900 to 1930's the Craftsmanship, character and attention to detail were most pronounced. There is something special about the architecture of these bungalow designs that says, "I'm home, time to relax from the cares of the world."

Craftsman Style Residence New Construction 2021
3000 square feet, 4 Bedroom, 3-1/2 Baths
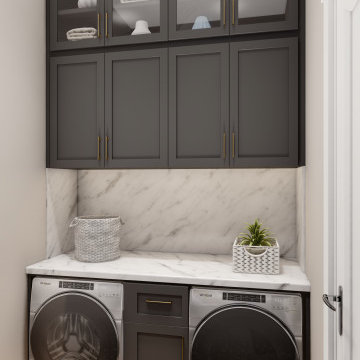
Laundry room located in the mud room of L'Attesa Di Vita II. View our Best-Selling Plan THD-1074: https://www.thehousedesigners.com/plan/lattesa-di-vita-ii-1074/
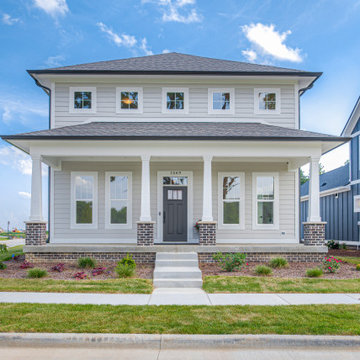
Come see our newest model home in-person now! Located at Purdue's Discovery Park District in West Lafayette, IN.
657.105 billeder af amerikansk design og indretning
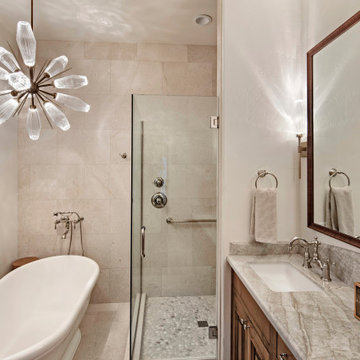
Interior Design By Stephanie Larsen ©ThompsonPhotographic 2020
6



















