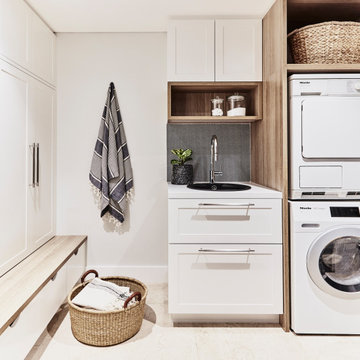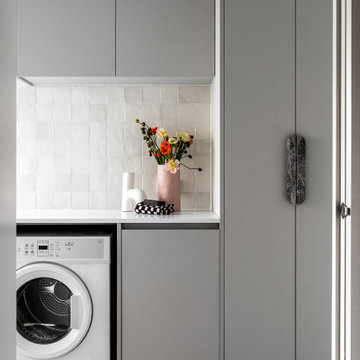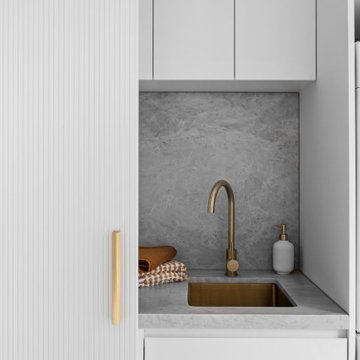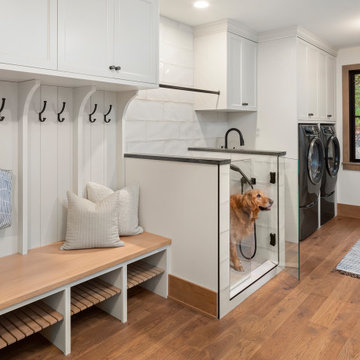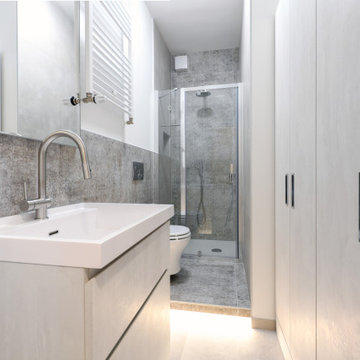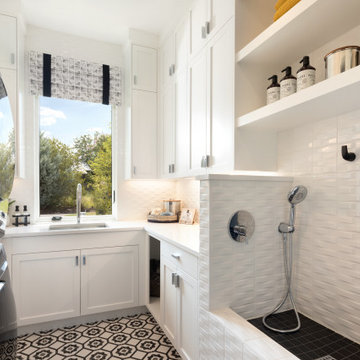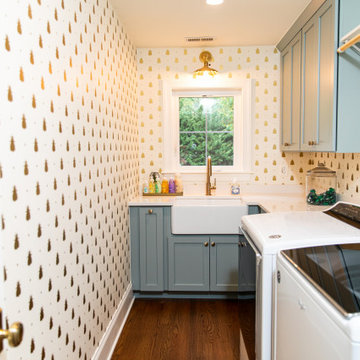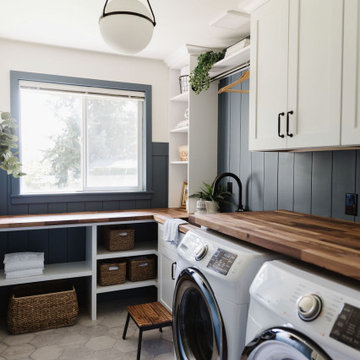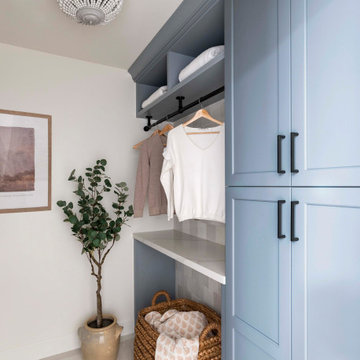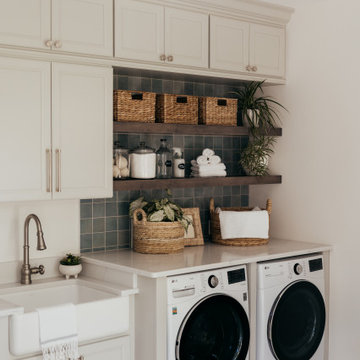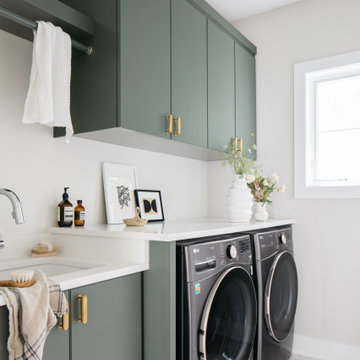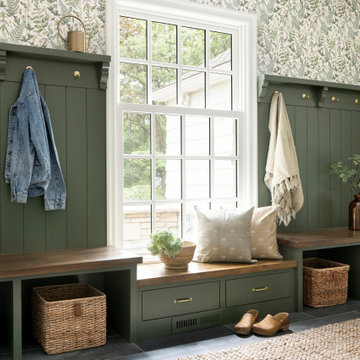145.985 Billeder af bryggers
Sorteret efter:
Budget
Sorter efter:Populær i dag
221 - 240 af 145.985 billeder
Item 1 ud af 5
Find den rigtige lokale ekspert til dit projekt

Laundry.
Elegant simplicity, dominated by spaciousness, ample natural lighting, simple & functional layout with restrained fixtures, ambient wall lighting, and refined material palette.
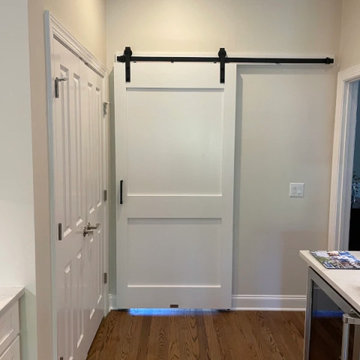
There were swing doors that collided and took up a lot of space. Replaced with a rolling barn door in white. Saves space and looks great.
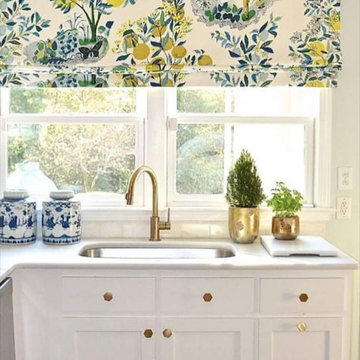
Roman Shades combine the beauty and softness of a fabric drape with the ease and practicality of custom shades. Blindsgalore offers the two principal styles: flat fold or teardrop style. Flat roman shades are made of a continuous piece of material that hangs flat on the window, providing a smooth fold that gives a room a simple, casual, look. The teardrop or hobbled roman shade has a series of cascading folds that ripple down the window, creating a more traditional, sophisticated look. Top down bottom up, cordless, motorized and all levels of room darkening make the roman shade one of the most versatile and popular window treatments. Roman shades can be bright and cheerful or can effortlessly blend in to create a relaxed and comfortable ambiance.

The laundry room is crafted with beauty and function in mind. Its custom cabinets, drying racks, and little sitting desk are dressed in a gorgeous sage green and accented with hints of brass.
Pretty mosaic backsplash from Stone Impressions give the room and antiqued, casual feel.

A country kitchen in rural Pembrokeshire with breathtaking views and plenty of character. Under the striking low beamed ceiling, the Shaker cabinets are designed in an L-shape run with a large central freestanding island.
The kitchen revolves around the generously proportioned Ash island acting as a prep table, a place to perch and plenty of storage.
In keeping with the farmhouse aesthetic, the walk in pantry houses jams and jars with everything on show.
Round the corner lies the utility space with an additional sink and white good appliances with a boot room on entry to the property for muddy wellies and raincoats.
145.985 Billeder af bryggers
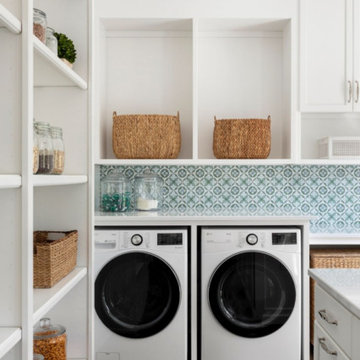
The clients wanted an open space between their existing kitchen footprint and a finished sunroom that overlooked the beautiful backyard. We opened that wall up and they are able to enjoy the increased view. We were able to get that by putting in new windows and exterior door across that old porch area. We created a dirty kitchen/laundry combo to handle overflow and to get the washer and dryer on the first floor. The clients can close that door and still enjoy the kitchen with family and friends… even if the clothes are not folded yet! We completely transformed this space for them so they can spend much-deserved quality time in this open and comfortable space. They simply love it…
Design: Anna Brown Interiors
Cabinetry: Barber Cabinet Company
Contractor: Andrew Thompson Construction
12
