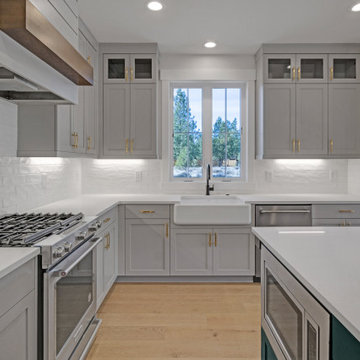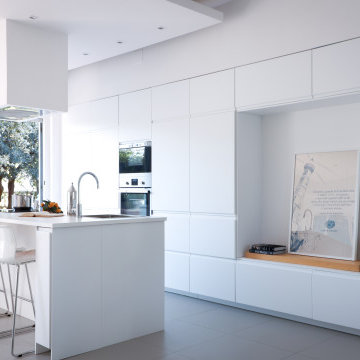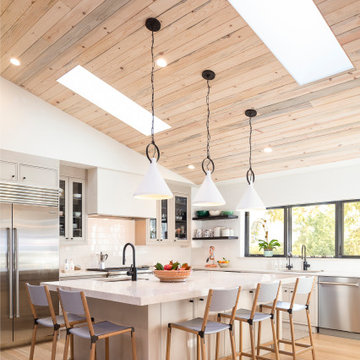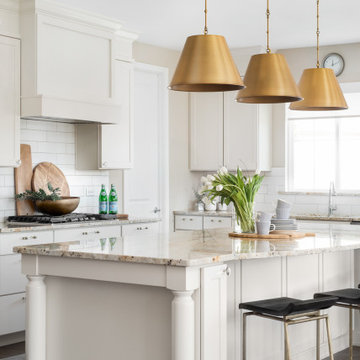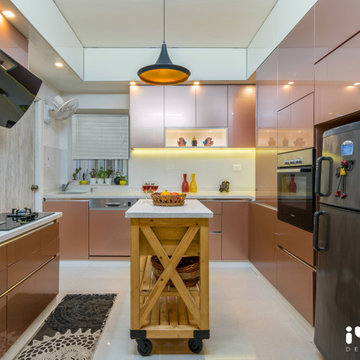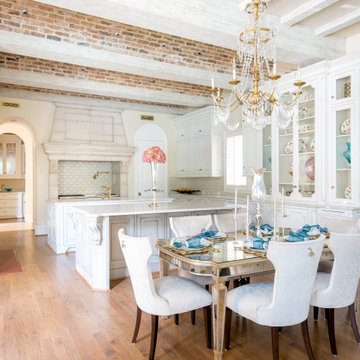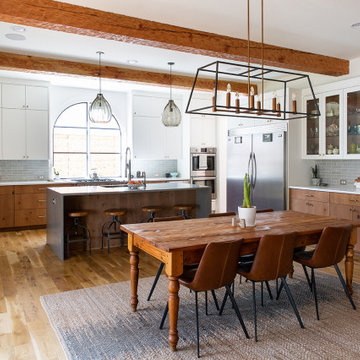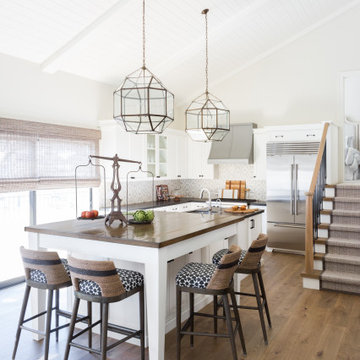4.398.810 Billeder af køkken
Sorteret efter:
Budget
Sorter efter:Populær i dag
2781 - 2800 af 4.398.810 billeder
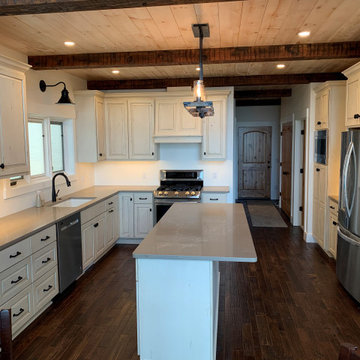
Here are some pictures of our most recently completed project. This project features Rustic Maple cabinetry with a custom painted, glazed, and distressed finish. The countertops are Tuscan Dawn Caesarstone Quartz. The owners wanted painted cabinetry with a rustic feel. We accomplished this by choosing rustic maple which has natural knots and then adding our own hand distressing and glazing to accentuate the natural rustic characteristic and charm.
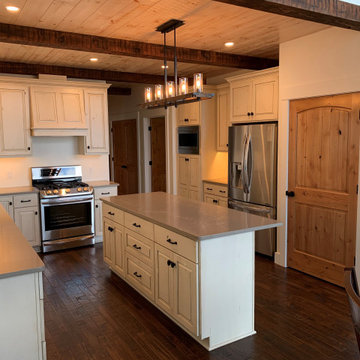
Here are some pictures of our most recently completed project. This project features Rustic Maple cabinetry with a custom painted, glazed, and distressed finish. The countertops are Tuscan Dawn Caesarstone Quartz. The owners wanted painted cabinetry with a rustic feel. We accomplished this by choosing rustic maple which has natural knots and then adding our own hand distressing and glazing to accentuate the natural rustic characteristic and charm.
Find den rigtige lokale ekspert til dit projekt

This kitchen is truly the centerpiece of our client’s home. With custom cabinetry and center island painted “Railings” by Farrow & Ball, Silestone's "Calacatta Gold Suede" 2” thick quartz countertops, Thermador appliances, clean white subway tile backsplash, and two beautiful antique brass finished “Eugene” pendant light fixtures.
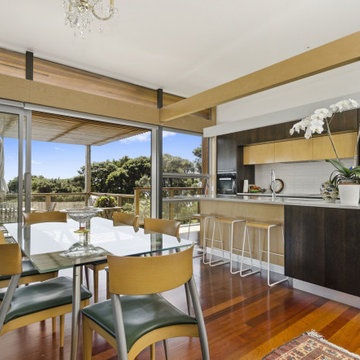
A modern interior with some unique materials on hand. Blonde birch ply is used judiciously in the lintels above the large sliding doors, and in the kitchen. Working in tandem, the darker tones of the kwila flooring offset against the lighter timbers giving the feel of more
space.

Baron Construction & Remodeling Co.
Kitchen Remodel & Design
Complete Home Remodel & Design
Master Bedroom Remodel
Dining Room Remodel

The only thing that stayed was the sink placement and the dining room location. Clarissa and her team took out the wall opposite the sink to allow for an open floorplan leading into the adjacent living room. She got rid of the breakfast nook and capitalized on the space to allow for more pantry area.
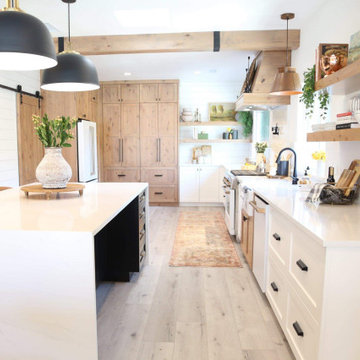
The only thing that stayed was the sink placement and the dining room location. Clarissa and her team took out the wall opposite the sink to allow for an open floorplan leading into the adjacent living room. She got rid of the breakfast nook and capitalized on the space to allow for more pantry area.

This kitchen had a huge footprint to begin with, but the homeowners were only really using 2/3 of the space. Home Dot Designs interior designer, Clarissa Rigby, really felt that there was a much better space plan that would allow for more functionality while updating the overall design of the space.
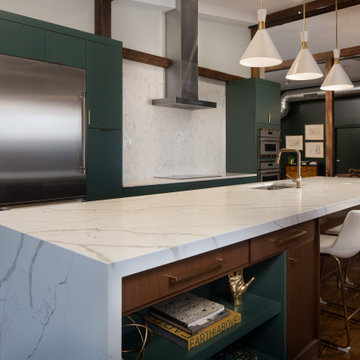
This penthouse in an industrial warehouse pairs old and new for versatility, function, and beauty. Modern custom pine green cabinets offer plenty of storage. An extended multi-purpose island with a waterfall edge includes seating, storage and sink.
4.398.810 Billeder af køkken
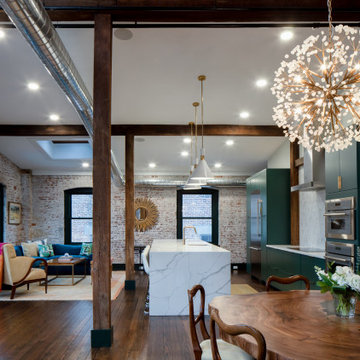
Wide room view of penthouse renovation in an industrial warehouse. Exposed brick, beams and ductwork pair with modern design for versatility, function, and beauty. From back left to right foreground: sitting room with teal blue couch, modern coffee table, and yellow armchair; extended multi-purpose island with waterfall edge includes seating, storage and sink; custom pine green cabinets offer plenty of storage; natural wood dining table and chairs.
140
