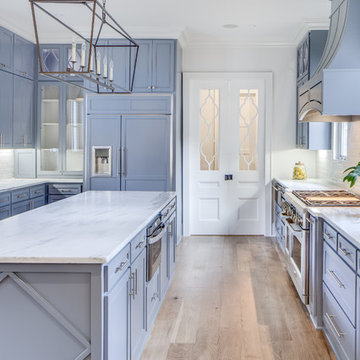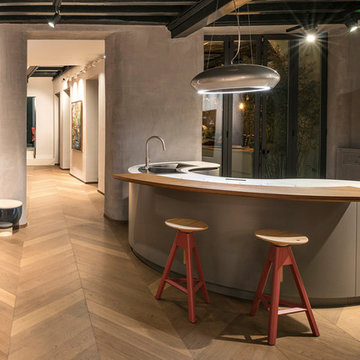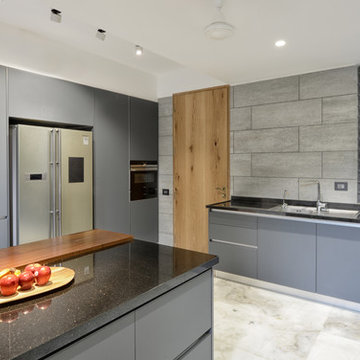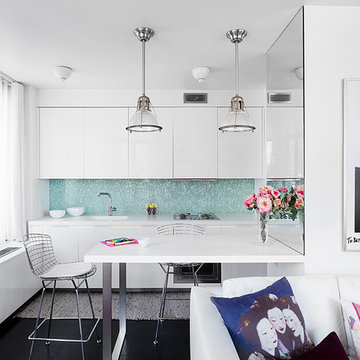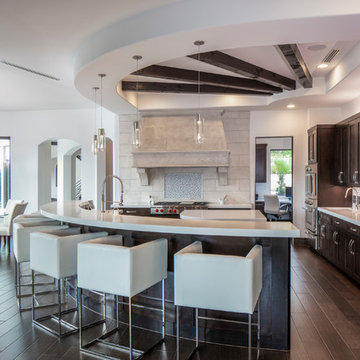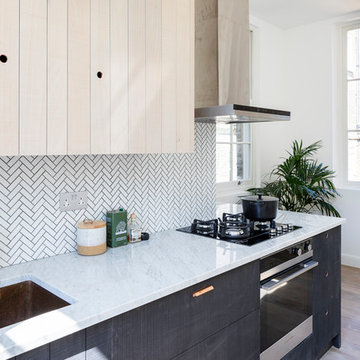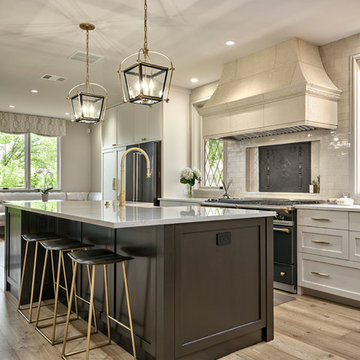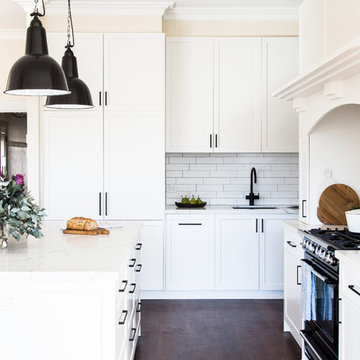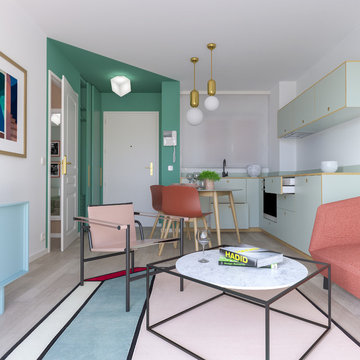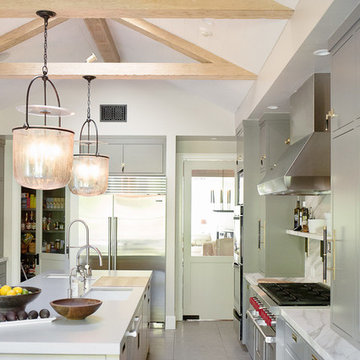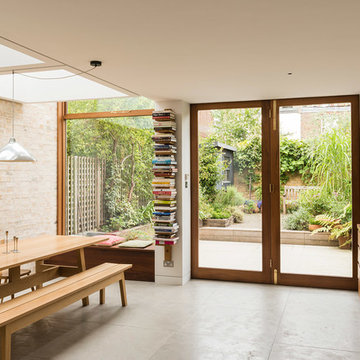4.402.049 Billeder af køkken
Sorteret efter:
Budget
Sorter efter:Populær i dag
57241 - 57260 af 4.402.049 billeder

Photo Credit: David Cannon; Design: Michelle Mentzer
Instagram: @newriverbuildingco
Find den rigtige lokale ekspert til dit projekt

The back of the house was extended with an addition made of glass and steel. Alexander Jermyn Architecture, Robert Vente Photography.

The contemporary kitchen features porcelain countertops and marble backsplash as well as professional grade appliances. Alexander Jermyn Architecture, Robert Vente Photography.
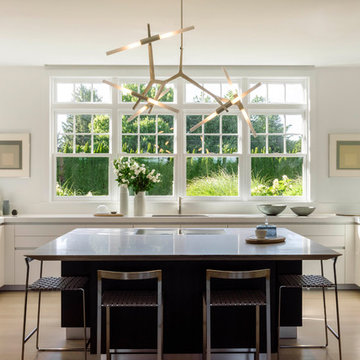
The Watermill House is a beautiful example of a classic Hamptons wood shingle style home. The design and renovation would maintain the character of the exterior while transforming the interiors to create an open and airy getaway for a busy and active family. The house comfortably sits within its one acre lot surrounded by tall hedges, old growth trees, and beautiful hydrangeas. The landscape influenced the design approach of the main floor interiors. Walls were removed and the kitchen was relocated to the front of the house to create an open plan for better flow and views to both the front and rear yards. The kitchen was designed to be both practical and beautiful. The u-shape design features modern appliances, white cabinetry and Corian countertops, and is anchored by a beautiful island with a knife-edge marble countertop. The island and the dining room table create a strong axis to the living room at the rear of the house. To further strengthen the connection to the outdoor decks and pool area of the rear yard, a full height sliding glass window system was installed. The clean lines and modern profiles of the window frames create unobstructed views and virtually remove the barrier between the interior and exterior spaces. The open plan allowed a new sitting area to be created between the dining room and stair. A screen, comprised of vertical fins, allows for a degree of openness, while creating enough separation to make the sitting area feel comfortable and nestled in its own area. The stair at the entry of the house was redesigned to match the new elegant and sophisticated spaces connected to it. New treads were installed to articulate and contrast the soft palette of finishes of the floors, walls, and ceilings. The new metal and glass handrail was intended to reduce visual noise and create subtle reflections of light.
Photo by Guillaume Gaudet
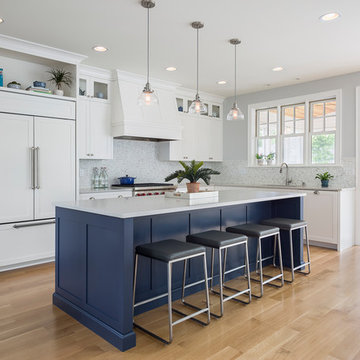
This home is a modern farmhouse on the outside with an open-concept floor plan and nautical/midcentury influence on the inside! From top to bottom, this home was completely customized for the family of four with five bedrooms and 3-1/2 bathrooms spread over three levels of 3,998 sq. ft. This home is functional and utilizes the space wisely without feeling cramped. Some of the details that should be highlighted in this home include the 5” quartersawn oak floors, detailed millwork including ceiling beams, abundant natural lighting, and a cohesive color palate.
Space Plans, Building Design, Interior & Exterior Finishes by Anchor Builders
Andrea Rugg Photography

This stylish painted Brompton kitchen from McCarron & Co in this beautiful Edwardian property presents a clean, modern look without being too contemporary and it complements the traditional elements within the property. The kitchen features a combination of painted cabinets and natural oak with the worktops in a modern quartz. The design encompasses plenty of worktops and Wolf and Miele appliances as well as a high breakfast bar which conceals the preparation area when guests are seated in the dining area. A stunning ceiling lantern naturally lights the area between the large kitchen and dining area.
Photographer: Trevor Richards
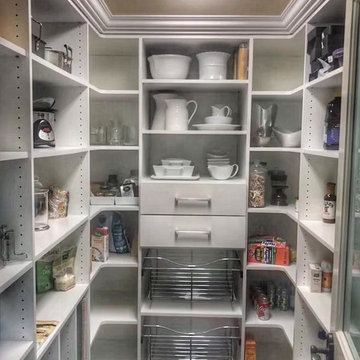
Walk-in pantry with drawers, baskets and tray/platter storage. Finished with Crown molding.
4.402.049 Billeder af køkken
2863
