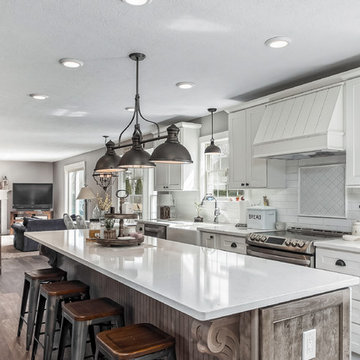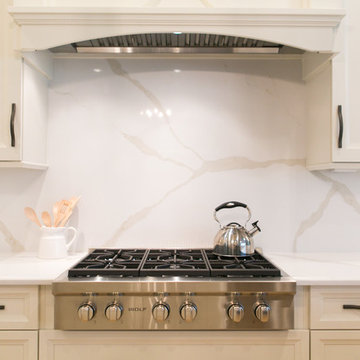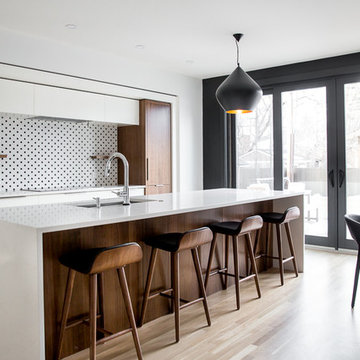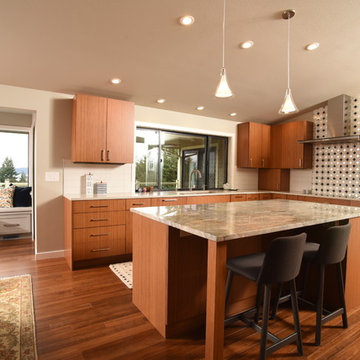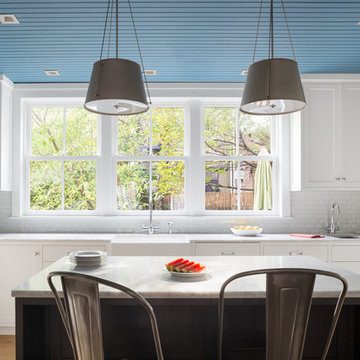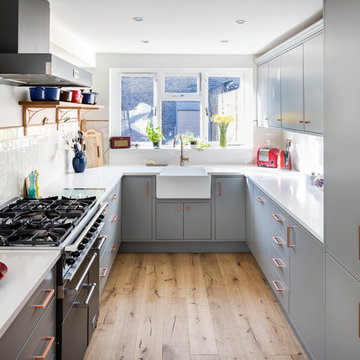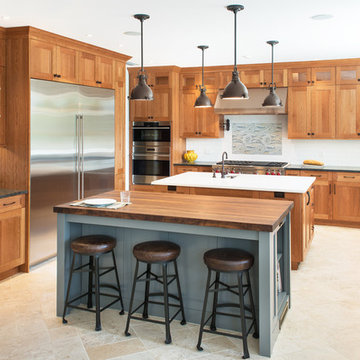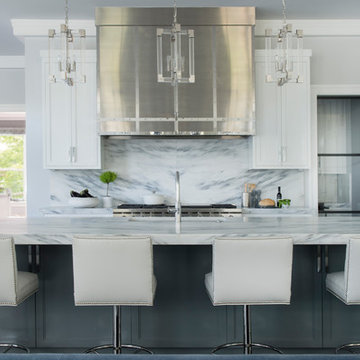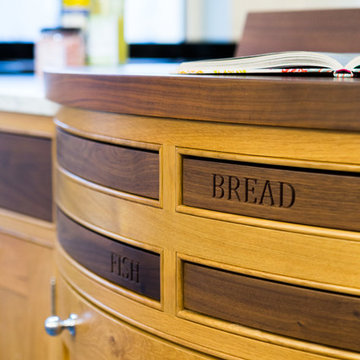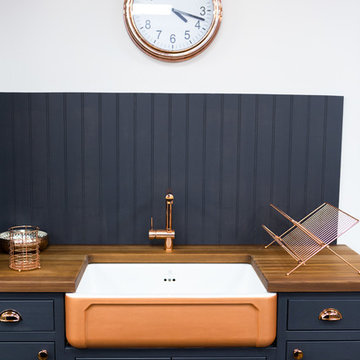4.403.729 Billeder af køkken
Sorteret efter:
Budget
Sorter efter:Populær i dag
6701 - 6720 af 4.403.729 billeder

This re-imagined open plan space where a white gloss galley once stood offers a stylish update on the traditional kitchen layout.
Individually spaced tall cabinets are recessed in to a hidden wall to the left to create a sense of a wider space than actually exists and the removal of all wall cabinets opens out the room to add much needed light and create a vista. Focus is drawn down the kitchen elongating it once more with the use of patterned tiles creating a central carpet.
Katie Lee
Find den rigtige lokale ekspert til dit projekt
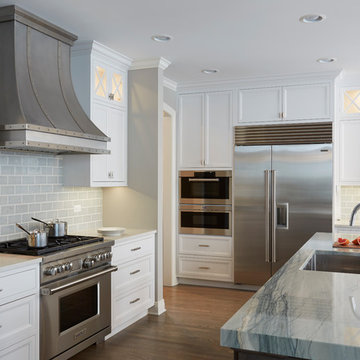
This kitchen will transcend time and your mood. This custom kitchen has everything! These cabinets are a combination of inset construction and frameless construction. The white is classic and timeless and the grey island and butlers pantry gives it interest and makes the kitchen distinct. Don't forget to notice the island's quartzite top while the perimeter is a beautiful quartz. The butler's pantry has a little more bling for entertaining. But the walk in pantry has all the function you could ask for in any home. The desk is comfortable and right in the center of the house. The bulletin boards right in the place you need them all day long. This laundry room is so functional and practical that you may not mind doing laundry everyday!
Design by Jean and Dan Thompson for DDK Kitchen Design Group
Photographs by Mike Kaskel
Cabinets by Dutch Made Cabinetry
Countertops by Tithof Tile
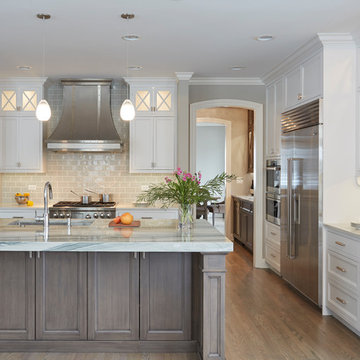
This kitchen will transcend time and your mood. This custom kitchen has everything! These cabinets are a combination of inset construction and frameless construction. The white is classic and timeless and the grey island and butlers pantry gives it interest and makes the kitchen distinct. Don't forget to notice the island's quartzite top while the perimeter is a beautiful quartz. The butler's pantry has a little more bling for entertaining. But the walk in pantry has all the function you could ask for in any home. The desk is comfortable and right in the center of the house. The bulletin boards right in the place you need them all day long. This laundry room is so functional and practical that you may not mind doing laundry everyday!
Design by Jean and Dan Thompson for DDK Kitchen Design Group
Photographs by Mike Kaskel
Cabinets by Dutch Made Cabinetry
Countertops by Tithof Tile
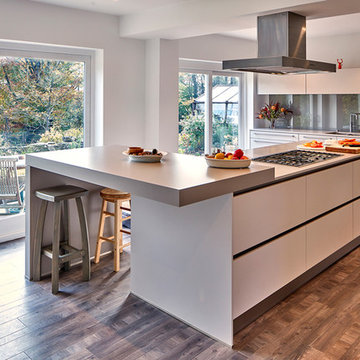
The breakfast bar provides space for guests to enjoy a coffee whilst conversing with the cook. The island is the central workstation of the kitchen with ample preparation space either side of the large Miele gas hob. Beneath the island deep handle less drawers provide space for crockery, pots and pans and ingredients. David Barfield
4.403.729 Billeder af køkken
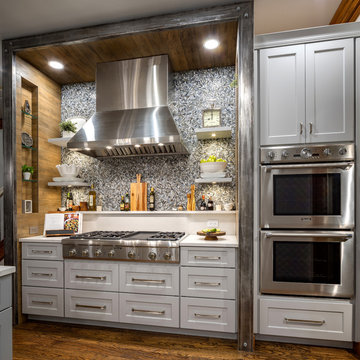
This creative transitional space was transformed from a very dated layout that did not function well for our homeowners - who enjoy cooking for both their family and friends. They found themselves cooking on a 30" by 36" tiny island in an area that had much more potential. A completely new floor plan was in order. An unnecessary hallway was removed to create additional space and a new traffic pattern. New doorways were created for access from the garage and to the laundry. Just a couple of highlights in this all Thermador appliance professional kitchen are the 10 ft island with two dishwashers (also note the heated tile area on the functional side of the island), double floor to ceiling pull-out pantries flanking the refrigerator, stylish soffited area at the range complete with burnished steel, niches and shelving for storage. Contemporary organic pendants add another unique texture to this beautiful, welcoming, one of a kind kitchen! Photos by David Cobb Photography.
336


