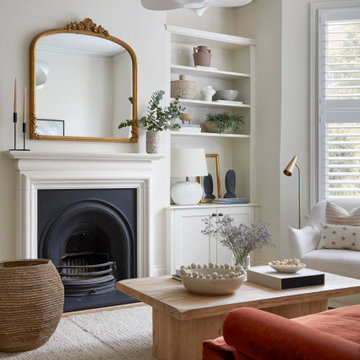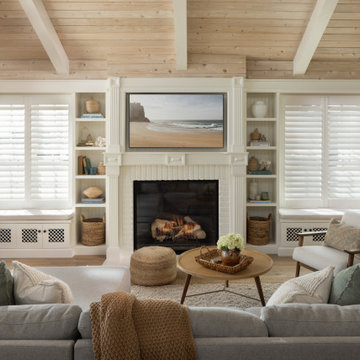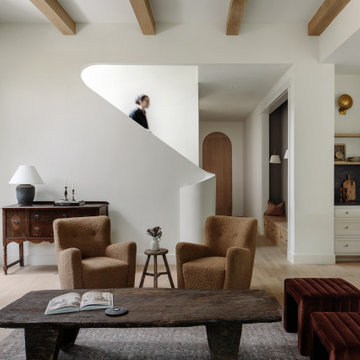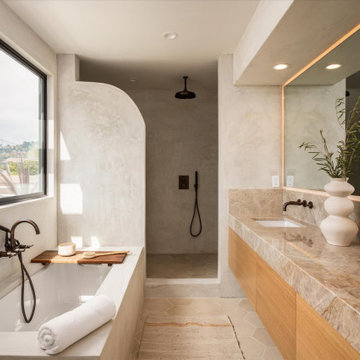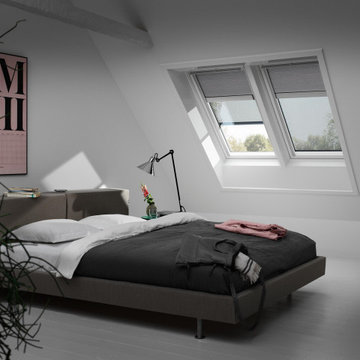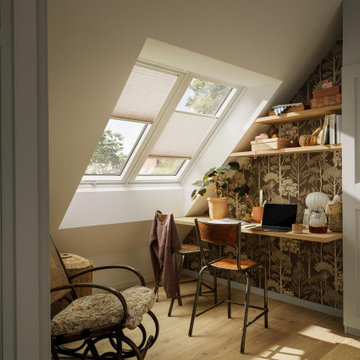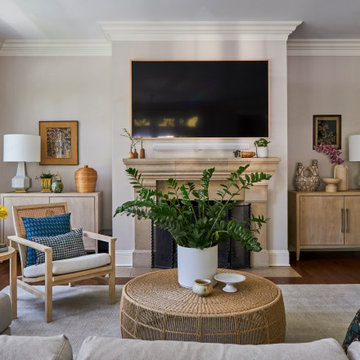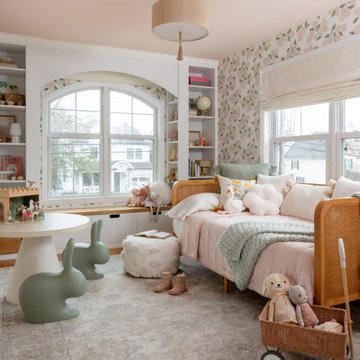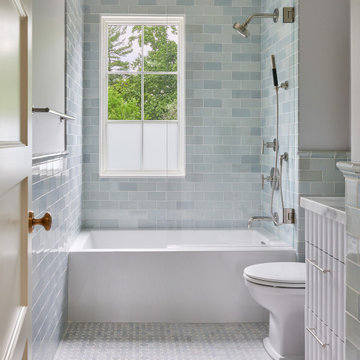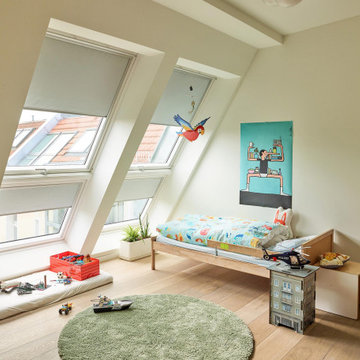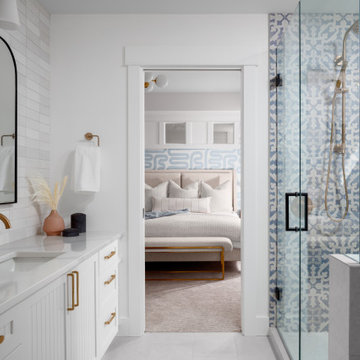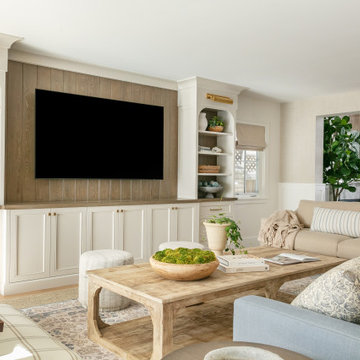Billeder og indretningsidéer
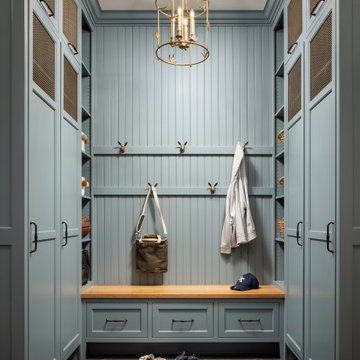
This elegant mudroom features custom built-in cabinetry painted in a soothing blue, complemented by beadboard paneling and a warm wooden bench. The brass chandelier adds a touch of sophistication, while ample storage and practical hooks ensure functionality and organization in this stylish space.
Find den rigtige lokale ekspert til dit projekt

Sloane Square No.92 External Wall Cabinet.
Archway House No.106 External Base Cabinets.
Leadenhall No.118 Larder Exterior.
Kitchen by Smallbone of Devizes.
Smallbone’s Beaconsfield showroom.
Reload the page to not see this specific ad anymore

Shower your bathroom in our lush green Seedling subway tile for the ultimate escape.
DESIGN
Interior Blooms Design Co.
PHOTOS
Emily Kennedy Photography
Tile Shown: 2" & 6" Hexagon in Calcite; 3x6 & Cori Molding in Seedling
Reload the page to not see this specific ad anymore

A cozy and functional farmhouse kitchen with warm white cabinets and a rustic walnut island.
Billeder og indretningsidéer
Reload the page to not see this specific ad anymore
2



















