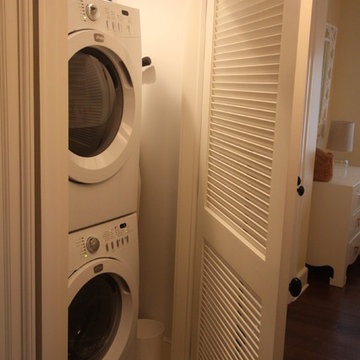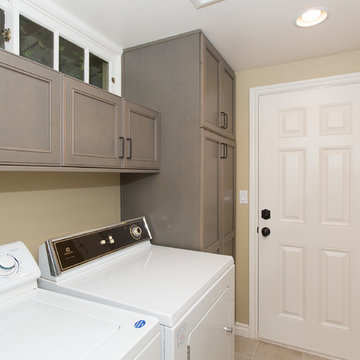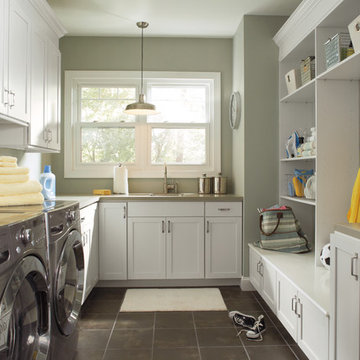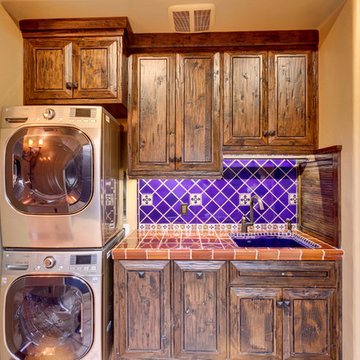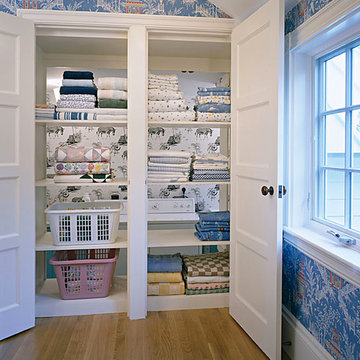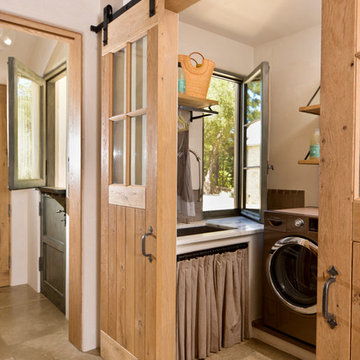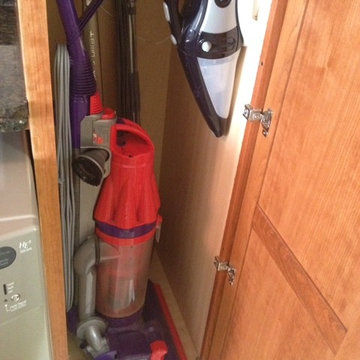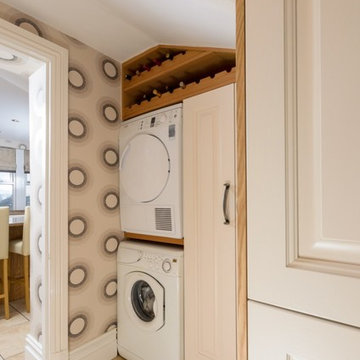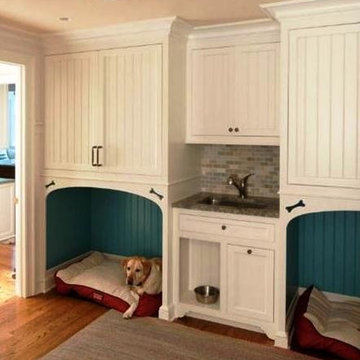145.978 Billeder af bryggers
Sorteret efter:
Budget
Sorter efter:Populær i dag
1341 - 1360 af 145.978 billeder
Item 1 ud af 5
Find den rigtige lokale ekspert til dit projekt
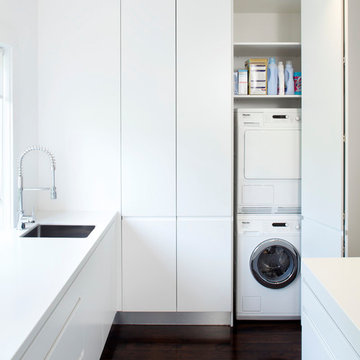
This modern kitchen space was converted from a separate kitchen, laundry and dining room into one open-plan area, and the lowered ceiling in the kitchen helps define the space.
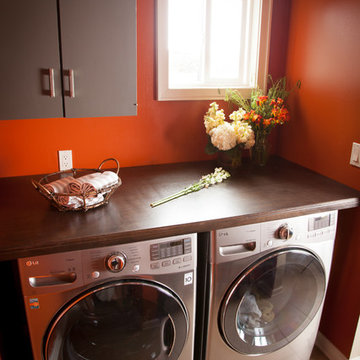
http://www.houzz.com/pro/rogerscheck/roger-scheck-photography
The budget didn't allow for cabinetry so we re-purposed the old kitchen uppers by painting them and adding a painted shelf above to extend across the window.
The counter was made from an unfinished, unbore stain grade door from Lowes. We added a trim to the front and a coat of stain and it's a beautiful, inexpensive folding counter.
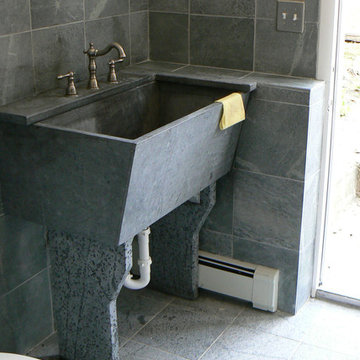
Barroca Soapstone laundry sink with Santa Rita soapstone 12" x 12" tiles on the wall and floor.

Since the laundry originates primarily on the second floor and the area above this space was acceptable to a Laundry Shoot, careful placement of the cabinets allows the flow of laundry into a center cabinet on the back wall with a stationary top door. All cabinets on that rear wall were made 28” Deep for the Stackables and to house more laundry. Detergents and Laundry Items are stored on Pull Outs below. The sink cabinet had to be narrower than most drop sink requirements but the clients were able to find the perfect smaller version to enhance the area and provide the ability for the occasional hand washables with a rod above for drip drying. Donna Siben/ Designer for Closet Organizing Systems

All cleaning supplies fit perfectly in their own spot and hidden by beautifully ivory glazed melamine cabinets
Donna Siben/ Designer
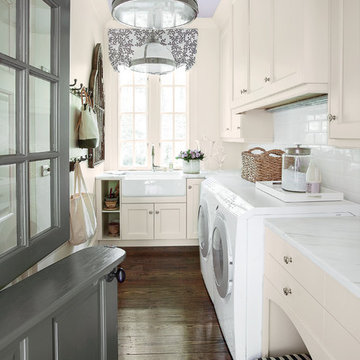
High-gloss lilac adds unexpected color above, while a Dutch door and built-in dog beds keep the McKinleys' pets contained and comfortable in the laundry room. Photo by Erica George Dines for Southern Living
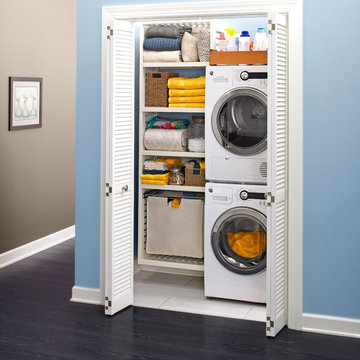
Streamline your laundry by moving the washer and dryer into a closet. Ventilated shelving and compact laundry hampers create an organized system.
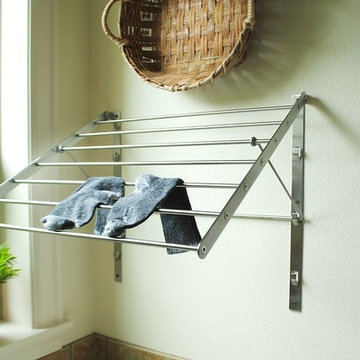
A simple metal drying rack acts as a great space saver for our narrow room. It folds up flat to the wall when not in use. The vintage basket adds warmth and is a nod to the farmhouse decor.
Denise Biggins
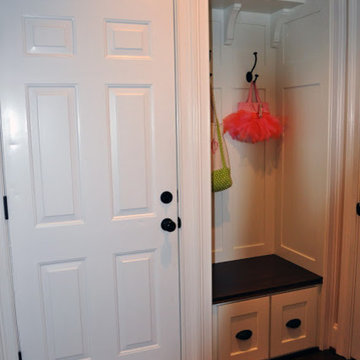
This small area used to be part of the garage, so I had my contractor (DreamWeaver Properties) open up the wall and add a small locker/mudroom area just big enough for two large shoe drawers and 2 big hooks for backpacks and jackets. The bench seat is stained to match the hardwood floors and it makes a perfect seat for putting on shoes. 2 baskets up top provide extra storage for items not needed often, like scarfs, hats and gloves. Custom millwork provided by Inspirations Design Studio in Alpharetta GA
145.978 Billeder af bryggers
68
