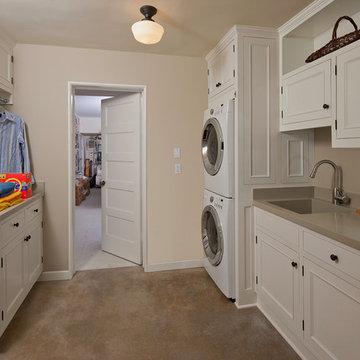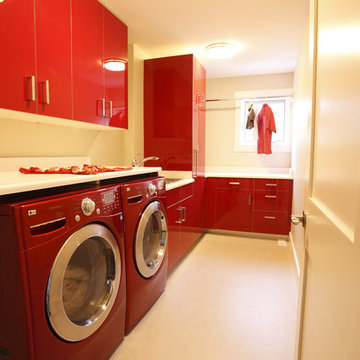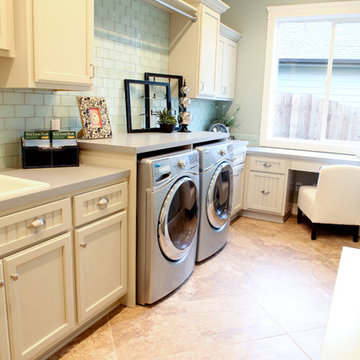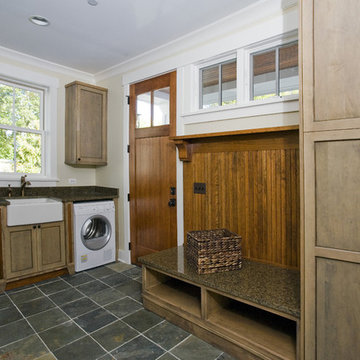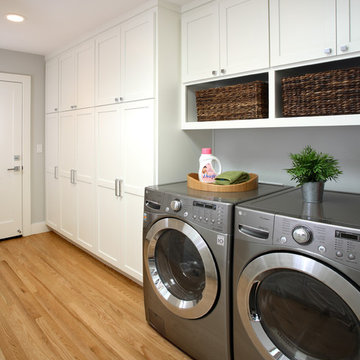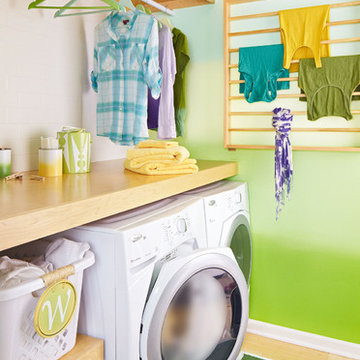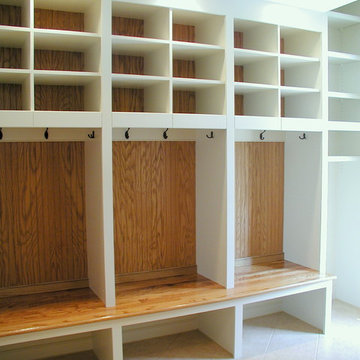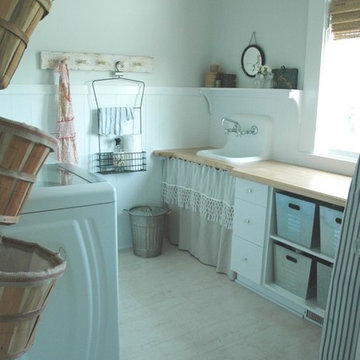145.977 Billeder af bryggers
Sorteret efter:
Budget
Sorter efter:Populær i dag
1381 - 1400 af 145.977 billeder
Item 1 ud af 5
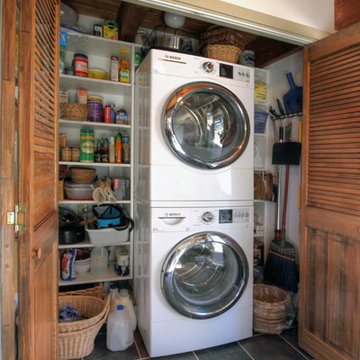
This galley kitchen features soap stone countertops and sink, slate look porcelain tile, and a laundry room hidden in a closet.
Find den rigtige lokale ekspert til dit projekt
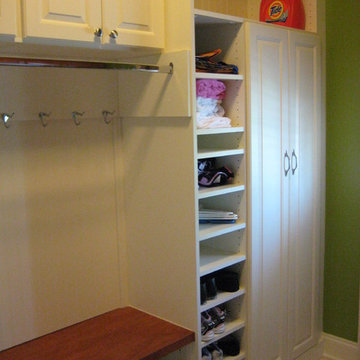
This narrow laundry room in Naperville, IL became so much more organized. We added a wood bench to match the opposite cabinetry and kept the feel light and airy by using white material for the system.
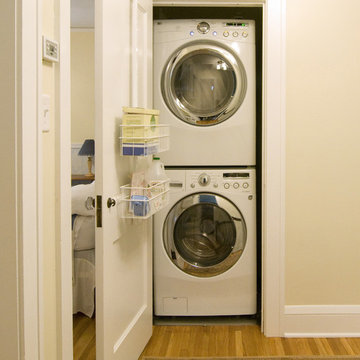
This home was designed by Castle Building and Remodeling's Interior Designer Katie Jaydan.
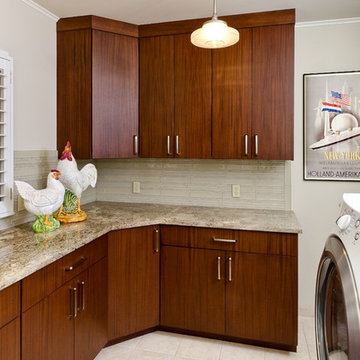
Janina Johnson, Designer. Eurowood construction, Sapele wood, Restoration finish. Hawks Photography, Tulsa, OK.
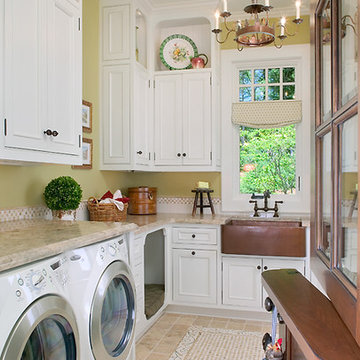
Reminiscent of gabled stone and shake houses found dotted across the picturesque countryside of The United Kingdom, Two Creeks brings the best of English Country style “across the pond,” and updates it for functionality. From the European courtyard at the front of the house, to the sweeping circular staircase found just inside the entrance, everything about Two Creeks speaks of the quality and style of the past.
Designed on an efficient L-shape, and spreading out over more than 8,000 square feet on three levels, this distinctive home boasts a fashionable façade of low-maintenance stone and shake similar to those found on European manor homes. While the style is inspired by the past, the four-car garage is conveniently modern, with easy access to a circular front drive. Other exterior highlights include a grand walkway leading from the circular drive to a covered front entrance, and a variety of vintage-style windows, including transom, cameo and leaded glass. Shutters accompany many of the windows, and stone accents throughout the design add to the home’s sense of timeless European charm.
Once inside, you’ll discover that the interior appeal equals that of the exterior. Intricate paneled doors and moldings give the feeling of age and elegance, while large rooms and open spaces keep it light-filled and contemporary. Floor plan highlights include a large entrance foyer containing a three-story spiral staircase, and a nearby open living area with a two-sided fireplace and circular dining room. Easily accessed from the dining space are the exquisite country-style kitchen and cozy hearth room, along with the home’s outdoor entertaining spaces, including a patio and screened porch. A first floor master suite adjacent to the study gives the feel of a private retreat, while three bedrooms and a second floor living room give children plenty of their own space to spread out. The lower level contains the family areas, including a home theater, billiards and exercise center.

The Gambrel Roof Home is a dutch colonial design with inspiration from the East Coast. Designed from the ground up by our team - working closely with architect and builder, we created a classic American home with fantastic street appeal
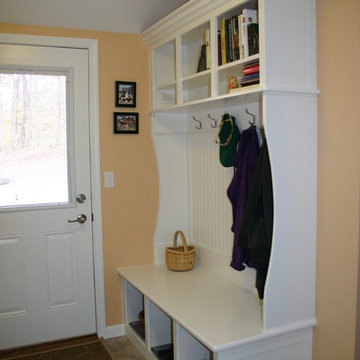
This underutilized breezeway has been expanded and insulated to create an inviting entry and laundry space. White thermofoil cabinets create a clean traditional space. Details were designed especially for this client in order to create the best quality of living within the space. A nook stores the laundry basket, a shelf above the washer and dryer prevents the loss of socks and other objects, the space was expanded to accomidate the freezer, and plenty of storage was added for a pantry, and kitchen storage. This room adds a space to the house that serves so many functions.
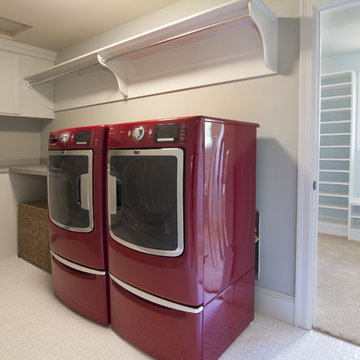
This Cape Cod inspired custom home includes 5,500 square feet of large open living space, 5 bedrooms, 5 bathrooms, working spaces for the adults and kids, a lower level guest suite, ample storage space, and unique custom craftsmanship and design elements characteristically fashioned into all Schrader homes. Detailed finishes including unique granite countertops, natural stone, cape code inspired tiles & 7 inch trim boards, splashes of color, and a mixture of Knotty Alder & Soft Maple cabinetry adorn this comfortable, family friendly home.
Some of the design elements in this home include a master suite with gas fireplace, master bath, large walk in closet, and balcony overlooking the pool. In addition, the upper level of the home features a secret passageway between kid’s bedrooms, upstairs washer & dryer, built in cabinetry, and a 700+ square foot bonus room above the garage.
Main level features include a large open kitchen with granite countertops with honed finishes, dining room with wainscoted walls, Butler's pantry, a “dog room” complete w/dog wash station, home office, and kids study room.
The large lower level includes a Mother-in-law suite with private bath, kitchen/wet bar, 400 Square foot masterfully finished home theatre with old time charm & built in couch, and a lower level garage exiting to the back yard with ample space for pool supplies and yard equipment.
This MN Greenpath Certified home includes a geothermal heating & cooling system, spray foam insulation, and in-floor radiant heat, all incorporated to significantly reduce utility costs. Additionally, reclaimed wood from trees removed from the lot, were used to produce the maple flooring throughout the home and to build the cherry breakfast nook table. Woodwork reclaimed by Wood From the Hood
Photos - Dean Reidel
Interior Designer - Miranda Brouwer
Staging - Stage by Design
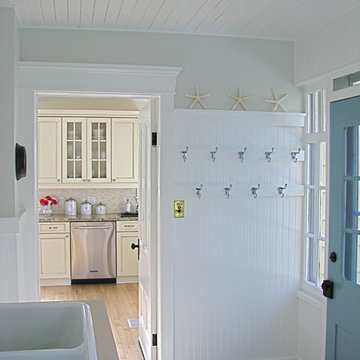
In summer this combo laundry mudroom is cool and fresh and in winter it is ethereal with snow piled outside the door.
Upper wall colour is by "Promise" by Sarah Richardson Para paint line (is only in Lowes in Canada)
Door is Boca Raton by Benjamin Moore
Trim and beaded board is Oxford White by Benjamin Moore.
This room faces north and these colours do not feel cold at all.
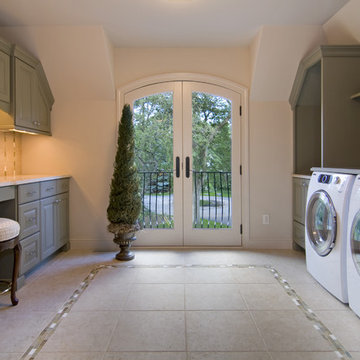
Upper level Laundry Room featuring Romeo & Juliet Balcony!
Photos - Todd Buchanan
Interior Designer - Anita Sullivan

Normandy Designer Kathryn O'Donovan was able to add more function to this room than originally thought possible. This laundry room now functions as a gift wrapping center and gardening center, with plenty of counter space for laundry and cabinetry for storage.
To learn more about Kathryn, visit http://www.normandybuilders.com/kathrynodonovan/
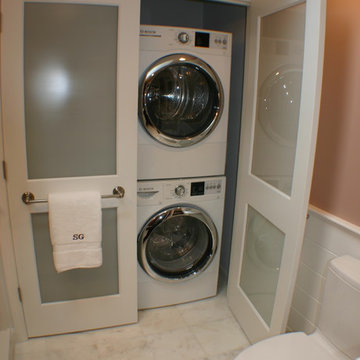
Stacking washer and dryer are concealed behind frosted glass doors in master bathroom. Behind the left-hand door are shelves for laundry supplies and linen storage.
145.977 Billeder af bryggers
70
