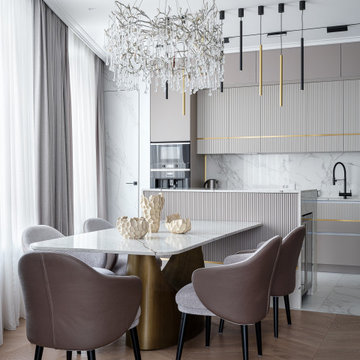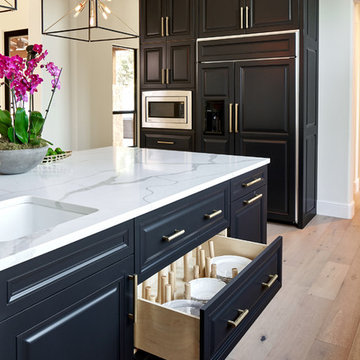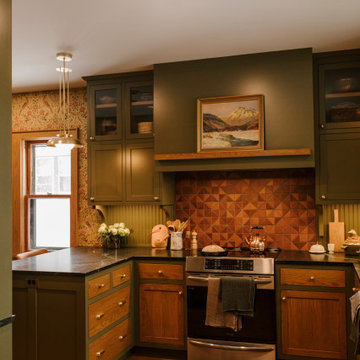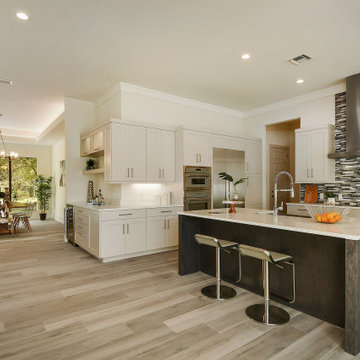4.394.448 Billeder af køkken
Sorteret efter:
Budget
Sorter efter:Populær i dag
201 - 220 af 4.394.448 billeder

Cooking for Two
Location: Plymouth, MN, United States
When this couple’s last child graduated from college they began the process of looking for a new home. After a lengthy search they decided to stay with the neighborhood they loved, saving money by remodeling rather than starting over.
The top priorities on their wish list were adding character to their 1990’s era home with a classic white kitchen and a larger island while keeping within the existing footprint. With the intention of honing their cooking skills, they were also considering better appliances and two ovens.
Challenges and Solutions
Design a larger island with seating for at least two. The existing island was small and the area behind the seating was less than recommended clearances.
To solve this challenge, the seating area of the island was extended out into the open area of the kitchen. This created a larger island with seating for three, extra storage and a bookshelf across from the range.
The original kitchen had a range with microwave above, so adding another oven was a challenge with limited wall space.
Because the adjoining dining room is used infrequently, the homeowner was open to placing the second oven and microwave in the walkway. This made room for the small buffet between the built in refrigerator and ovens, creating one of her favorite areas.
The client requested a white painted kitchen but wanted to make sure it had warmth and character. To achieve this the following elements were chosen:
1) Cabinets painted with Benjamin Moore Capitol White, a luminous and warm shade of white.
2) The Range hood was painted with warm metallic shades to reflect the bronze of the Ashley Norton hardware.
3) Black Aqua Grantique granite was chosen for countertops because it looks like soapstone and adds contrast.
4) Walker Zanger Café tile in Latte was chosen for it’s handmade look with uneven edges.
5) The to-the-counter-cabinet with glass door shows off serving dishes and lends sophisticated charm.
The result is a welcoming classic kitchen, where this couple enjoys cooking more often and sharpening their skills with gourmet appliances.
Liz Schupanitz Designs
Photographed by: Andrea Rugg Photography

1st Place, National Design Award Winning Kitchen.
Remodeling in Warwick, NY. From a dark, un-inspiring kitchen (see before photos), to a bright, white, custom kitchen. Dark wood floors, white carrera marble counters, solid wood island-table and much more.
Photos - Ken Lauben
Find den rigtige lokale ekspert til dit projekt

Larder cupboard designed by Giles Slater for Figura. A large Pantry cupboard within the wall with generous bi-fold doors revealing marble and oak shelving. A workstation and ample storage area for food and appliances

Sink cabinet drawers offer a convenient option for storage.
Olson Photographic, LLC

?: Lauren Keller | Luxury Real Estate Services, LLC
Reclaimed Wood Flooring - Sovereign Plank Wood Flooring - https://www.woodco.com/products/sovereign-plank/
Reclaimed Hand Hewn Beams - https://www.woodco.com/products/reclaimed-hand-hewn-beams/
Reclaimed Oak Patina Faced Floors, Skip Planed, Original Saw Marks. Wide Plank Reclaimed Oak Floors, Random Width Reclaimed Flooring.

Интерьер для интеллигентной пары с 3-мя детьми. У семьи утонченный вкус и пожелание видеть изящность, комфорт и функциональность. Аккуратная отделка в нейтральной цветовой гамме создает фон для отдыха, общения, работы. Открытое пространство без сложных конструктивных элементов, часто с панорамным остеклением. Оригинальные аксессуары, арт-объекты, произведения концептуального искусства. Цветовая гамма квартиры предпочтительно светлая в светло-серых, в пудровых, бежевых оттенках. Добавили немного динамики в обстановку через контрастирующие акценты – интенсивный синий, терракотовый, темно-зеленый, бордовый и шоколадный цвета. Лаконичный, уютный и теплый интерьер.

In our latest Kitchen ‘stories’ series, we share the journey behind the transformation of this
Somerset farmhouse.
This was a complete renovation project in the true sense of the word, involving both the vision of the owner and one of David Salisbury’s most experienced designers. The period property had an existing kitchen which was simply too small and clearly not suitable for a busy family, with a fondness for entertaining.
The masterstroke was the decision to relocate the kitchen to what was the former living room and open up the property with a glazed extension, instantly adding in light-bathed space and creating the all-important connection to the garden.
The idea to position the kitchen in a new, purpose-built space provided the opportunity to start with a blank canvas: a kitchen designer’s dream!
Planning the new kitchen without the constraints of services, such as existing electrics and plumbing, meant we could set about creating a space that was truly tailored to our client.
First of all this meant really understanding the home owner and listening to how this busy family lived their lives at home – very socially was the answer!
With a substantial new space to work with, we designed a large island to form the centrepiece of the new kitchen, along with an informal entertaining space with comfy bar stools.
Having considered a number of different cooking options, our client chose an Everhot range cooker, having visited our showroom in Chelsea to see the existing display and get a better understanding of their reputation for energy efficiency and contemporary cooking functionality. The soft grey tone of the Everhot (Dove Grey) not only acted as a strong focal point, but a warming source of heat for the family (and dog!) to snuggle around.
The striking choice of paint finish, ‘Drammen’ from David Salisbury’s unique palette, accentuates the quality of the joinery and is the perfect pairing with our solid oak carcasses – we could look at this eye-catching combination all day!
The mix of busy family and social life meant choice of refrigeration was important to get right. The French door fridge freezer from Fisher & Paykel not only maximised storage, it also included a built-in ice maker, a must-have for hosting informal drinks or a weekend night in. Plenty of flexible space for larder essentials was provided by the bespoke pantry cupboard, situated alongside the fridge, with bottle and spice racks and even a cold shelf in matching quartz.
Introducing a bench seat under the window allowed a seamless continuation of the kitchen cabinetry and another great space to bring family and guests together, when cooking and entertaining. Safe to say, it’s now the favourite space for Orla (the family’s dog) to take in the views of the garden!
Whilst last, but by no means least, the final feature of the kitchen, was a bespoke media unit with bi-fold doors to conceal the TV, which doubled up as a drinks cabinet with integrated wine cooler.
Designed from scratch, the new kitchen for this Somerset farmhouse is a combination of timeless design and modern luxury. Being able to cook for and entertain family and guests, in the same space at the same time, meant the final design was perfectly done!

Uniquely situated on a double lot high above the river, this home stands proudly amongst the wooded backdrop. The homeowner's decision for the two-toned siding with dark stained cedar beams fits well with the natural setting. Tour this 2,000 sq ft open plan home with unique spaces above the garage and in the daylight basement.

Beautiful grand kitchen, with a classy, light and airy feel. Each piece was designed and detailed for the functionality and needs of the family.
4.394.448 Billeder af køkken

This Aspen retreat boasts both grandeur and intimacy. By combining the warmth of cozy textures and warm tones with the natural exterior inspiration of the Colorado Rockies, this home brings new life to the majestic mountains.
11









